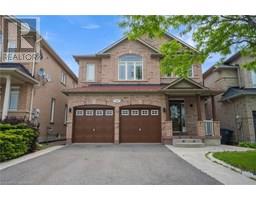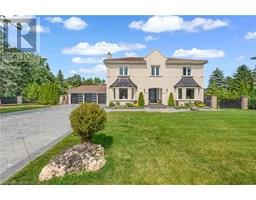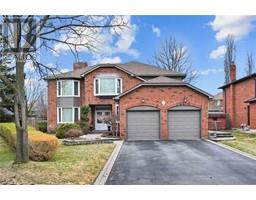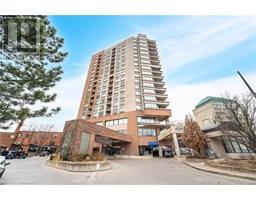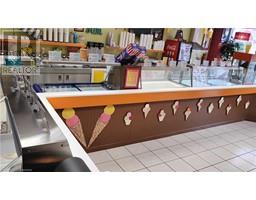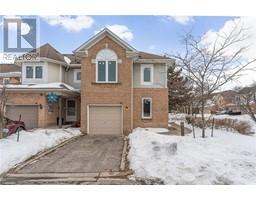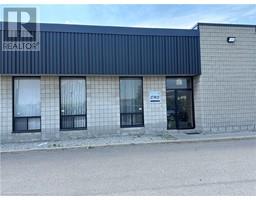34 LANGSTON Drive BRMD - Madoc, Brampton, Ontario, CA
Address: 34 LANGSTON Drive, Brampton, Ontario
Summary Report Property
- MKT ID40744969
- Building TypeHouse
- Property TypeSingle Family
- StatusBuy
- Added2 weeks ago
- Bedrooms5
- Bathrooms3
- Area1808 sq. ft.
- DirectionNo Data
- Added On26 Jun 2025
Property Overview
Welcome to Charming Langston! This Spacious Detached 5 level Back-split is an ideal fit for Families, first-time buyers, investors and down-sizers! Featuring 5 generously sized bedrooms, this Home offers Comfort across Multiple levels with Hardwood flooring on the main and upper floors. Enjoy meals in the bright breakfast area and separate dining room on the main floor, complete with a rough-in for washer and dryer in the kitchen. The upper-level living room provides a cozy retreat, while the lower family room with a fireplace adds warmth and character. A finished basement recreation room offers even more living space, with in-law potential downstairs, a separate entrance, and a rough-in for a kitchen, fridge, and stove. Step outside to a lovely backyard complete with a deck perfect for relaxing or entertaining. Located in the heart of Madoc, you're just minutes from Trinity Common Mall, Brampton Corners, Hwy 410, local parks, golf course (Turnberry Golf Course), Schools, and public transit! (id:51532)
Tags
| Property Summary |
|---|
| Building |
|---|
| Land |
|---|
| Level | Rooms | Dimensions |
|---|---|---|
| Second level | Living room | 15'3'' x 15'6'' |
| Third level | Bedroom | 10'7'' x 9'4'' |
| Primary Bedroom | 15'6'' x 12'1'' | |
| 5pc Bathroom | 9'11'' x 5'1'' | |
| Bedroom | 15'7'' x 5'11'' | |
| Basement | Utility room | 12'2'' x 5'10'' |
| Bedroom | 15'7'' x 5'3'' | |
| Bedroom | 10'10'' x 7'5'' | |
| 3pc Bathroom | 11'9'' x 3'6'' | |
| Lower level | Family room | 14'10'' x 13'10'' |
| Main level | 2pc Bathroom | 4'11'' x 4'7'' |
| Dining room | 14'9'' x 12'2'' | |
| Kitchen | 16'7'' x 8'1'' |
| Features | |||||
|---|---|---|---|---|---|
| Paved driveway | Country residential | Attached Garage | |||
| Central Vacuum | Dishwasher | Dryer | |||
| Microwave | Refrigerator | Stove | |||
| Washer | Microwave Built-in | Central air conditioning | |||






















































