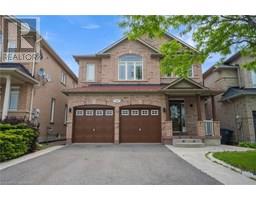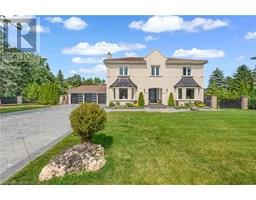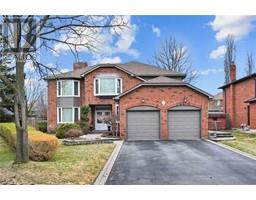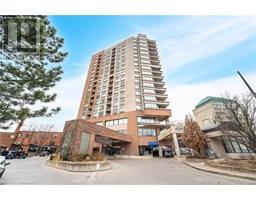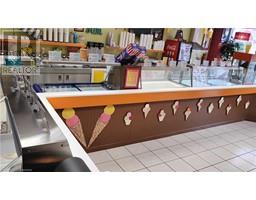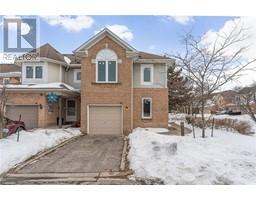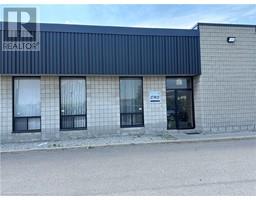11 MEADOWLAND Gate Brampton East, Brampton, Ontario, CA
Address: 11 MEADOWLAND Gate, Brampton, Ontario
4 Beds3 Baths1181 sqftStatus: Buy Views : 1066
Price
$1,149,999
Summary Report Property
- MKT ID40709366
- Building TypeHouse
- Property TypeSingle Family
- StatusBuy
- Added14 weeks ago
- Bedrooms4
- Bathrooms3
- Area1181 sq. ft.
- DirectionNo Data
- Added On06 Apr 2025
Property Overview
Well maintained spacious 3+1 bedroom 4 level sidesplit. Hardwood floors in living room and upper level bedrooms.Patio door walkout from kitchen to private oversize covered patio. Great for relaxing or entertaining. Large lower level rec room/family room with wet bar electric fireplace 3 piece bathroom and walk out to large fully fenced back yard. additional rec room, bedroom and 2 piece bath on the lowest level. Perfect setup for large or extended family. Double car garage. Concrete driveway. Newer air conditioner and roof shingles. Close proximity to schools and shopping. (id:51532)
Tags
| Property Summary |
|---|
Property Type
Single Family
Building Type
House
Square Footage
1181 sqft
Subdivision Name
Brampton East
Title
Freehold
Land Size
under 1/2 acre
Built in
1977
Parking Type
Attached Garage
| Building |
|---|
Bedrooms
Above Grade
3
Below Grade
1
Bathrooms
Total
4
Partial
1
Interior Features
Appliances Included
Water meter, Wet Bar, Window Coverings
Basement Type
Full (Finished)
Building Features
Features
Wet bar
Foundation Type
Poured Concrete
Style
Detached
Square Footage
1181 sqft
Rental Equipment
Water Heater
Heating & Cooling
Cooling
Central air conditioning
Heating Type
Forced air
Utilities
Utility Sewer
Municipal sewage system
Water
Municipal water
Exterior Features
Exterior Finish
Aluminum siding, Brick Veneer
Neighbourhood Features
Community Features
Community Centre
Amenities Nearby
Hospital, Place of Worship, Public Transit, Schools, Shopping
Parking
Parking Type
Attached Garage
Total Parking Spaces
4
| Land |
|---|
Other Property Information
Zoning Description
R1B
| Level | Rooms | Dimensions |
|---|---|---|
| Second level | 4pc Bathroom | Measurements not available |
| Bedroom | 9'6'' x 8'11'' | |
| Bedroom | 13'0'' x 9'0'' | |
| Primary Bedroom | 13'5'' x 10'6'' | |
| Basement | 2pc Bathroom | Measurements not available |
| Utility room | 9'7'' x 15'5'' | |
| Bedroom | 9'7'' x 9'3'' | |
| Recreation room | 24'8'' x 11'7'' | |
| Lower level | 3pc Bathroom | Measurements not available |
| Recreation room | 26'5'' x 16'10'' | |
| Main level | Eat in kitchen | 14'10'' x 9'9'' |
| Dining room | 10'5'' x 9'9'' | |
| Living room | 18'0'' x 12'0'' |
| Features | |||||
|---|---|---|---|---|---|
| Wet bar | Attached Garage | Water meter | |||
| Wet Bar | Window Coverings | Central air conditioning | |||



































