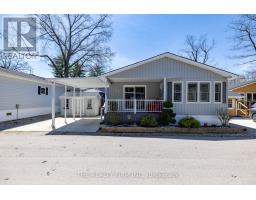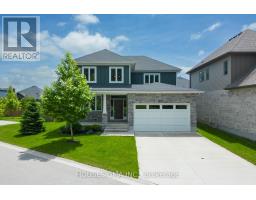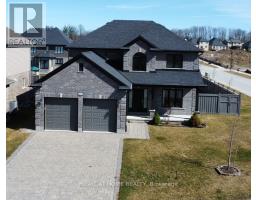125 - 22790 AMIENS ROAD, Middlesex Centre, Ontario, CA
Address: 125 - 22790 AMIENS ROAD, Middlesex Centre, Ontario
Summary Report Property
- MKT IDX8296398
- Building TypeMobile Home
- Property TypeSingle Family
- StatusBuy
- Added1 weeks ago
- Bedrooms3
- Bathrooms2
- Area0 sq. ft.
- DirectionNo Data
- Added On19 Jun 2024
Property Overview
Welcome to your new retreat at Oriole Park Resort, a vibrant 55+ community in beautiful Komoka, ON! This spacious 1350 SF modular home (2014) offers 3 bedrooms & 2 full baths. Double window in bedrooms let the natural light in. The open-concept dining, kitchen, and living room is perfect for entertaining. The cathedral ceilings and hardwood flooring, along with built-in wall unit with a fireplace finish the look. The Master has a nice-sized ensuite with a walk-in shower. The laundry closet has additional space for shelving/storage. Step outside and enjoy your morning coffee on your front covered deck or a bbq on your side patio with a modern privacy fence. Includes: 8x10 shed, 6x3 shed & golf cart! Enjoy Oriole Park Resort's several outdoor activities: shuffleboard, horseshoes, pickle ball. Fire pits, a large community inground pool, 10,000 sq. ft community centre with a salon & spa, dog grooming, gym, golf simulator, licensed bar, pool table, TV viewing area, craft room and more! (id:51532)
Tags
| Property Summary |
|---|
| Building |
|---|
| Land |
|---|
| Level | Rooms | Dimensions |
|---|---|---|
| Main level | Living room | 6.83 m x 3.96 m |
| Kitchen | 3.81 m x 3.81 m | |
| Dining room | 2.74 m x 3.81 m | |
| Primary Bedroom | 3.96 m x 3.66 m | |
| Bathroom | 2.95 m x 1.7 m | |
| Bathroom | 2.74 m x 1.52 m | |
| Bedroom 2 | 3.05 m x 2.92 m | |
| Bedroom 3 | 3.75 m x 2.74 m |
| Features | |||||
|---|---|---|---|---|---|
| Wooded area | Water Treatment | Dishwasher | |||
| Dryer | Microwave | Refrigerator | |||
| Stove | Washer | Central air conditioning | |||























































