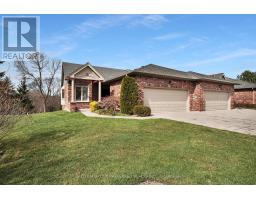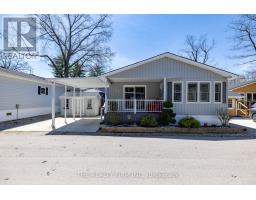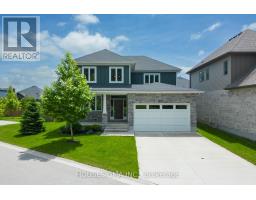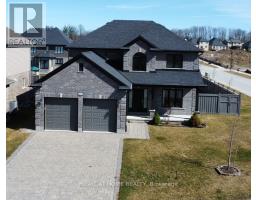44 - 22790 AMIENS ROAD, Middlesex Centre, Ontario, CA
Address: 44 - 22790 AMIENS ROAD, Middlesex Centre, Ontario
Summary Report Property
- MKT IDX8382352
- Building TypeMobile Home
- Property TypeSingle Family
- StatusBuy
- Added1 weeks ago
- Bedrooms1
- Bathrooms1
- Area0 sq. ft.
- DirectionNo Data
- Added On17 Jun 2024
Property Overview
Welcome to Oriole Park Retirement Community set amongst the beautiful trees situated only minutes from Komoka and 15 minutes to Strathroy. This amazing resort of 55+ offers a tranquil life style with all of todays modern amenities. We're offering for sale one of the few single wide 545 sq. ft. homes located right near the Park entrance. 44 Memory Lane (also known as the Mayor's home) is where your new memories begin. This home features an open concept floor plan with combination living room and dining room, doors leading to a large covered deck and good size workable kitchen space with all appliances included. The bedroom is set quietly at the back and comes with a double/queen headboard and 2 matching night tables. There is also Ensuite privilege's to the 3 pc. bathroom. There is loads of light in this bright and cheery unit and it's conveniently located only steps to the Community Centre where you'll find a bistro/bar, games/media room, spa, hair salon, work out area, golf simulator, and so much more. With convenient in suite laundry, concrete drive and storage shed not to mention a lovely above ground pool and deck this Resort and specifically this unit offers great value for those looking to retire with friends in a country setting. Come see us today. (id:51532)
Tags
| Property Summary |
|---|
| Building |
|---|
| Land |
|---|
| Level | Rooms | Dimensions |
|---|---|---|
| Main level | Kitchen | 6.71 m x 3.81 m |
| Living room | 3.81 m x 3.2 m | |
| Bedroom | 3.2 m x 2.84 m |
| Features | |||||
|---|---|---|---|---|---|
| Wooded area | Conservation/green belt | Water Heater | |||
| Dryer | Furniture | Refrigerator | |||
| Stove | Washer | Central air conditioning | |||
| Exercise Centre | Recreation Centre | Visitor Parking | |||






















































