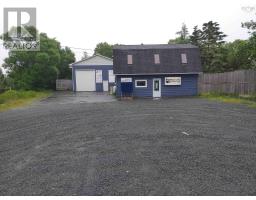4660 Prospect Road, Bayside, Nova Scotia, CA
Address: 4660 Prospect Road, Bayside, Nova Scotia
Summary Report Property
- MKT ID202501744
- Building TypeHouse
- Property TypeSingle Family
- StatusBuy
- Added12 hours ago
- Bedrooms5
- Bathrooms2
- Area1794 sq. ft.
- DirectionNo Data
- Added On05 Feb 2025
Property Overview
This spacious split-entry home nestled in the community of Bayside has been updated throughout and features 5 bedrooms and two full bathrooms. Updates include new roof (2021), new water purifier (2020) & new windows in two of the downstairs bedrooms (2021). The main floor offers a welcoming living room with a heat pump, a bright kitchen with an adjoining dining area, and patio doors leading to a deck perfect for barbecues and relaxing to the sounds of the babbling stream. This level also includes two generously sized bedrooms, a full bathroom, and the convenience of main-floor laundry. On the lower level, you?ll find the three additional bedrooms and 3-piece bathroom. The lower level also features a utility room and a walkout entrance for added functionality. The property sits on an expansive, level lot with room for a detached garage or potential secondary suite. Bonus part about this property is the additional paddock area that has its own road access. The home is also wired for a generator, ensuring comfort and reliability year-round. A property like this won't last long - book your viewing today! (id:51532)
Tags
| Property Summary |
|---|
| Building |
|---|
| Level | Rooms | Dimensions |
|---|---|---|
| Lower level | Bedroom | 18.3 x 11.2 |
| Bedroom | 16.8 x 11.7 | |
| Bath (# pieces 1-6) | 7.7 x7.9 | |
| Storage | 16.6 x 11.7 | |
| Bedroom | 15.3 x 11.2 | |
| Main level | Foyer | 6.4 x 3.10 |
| Living room | 15.7 x 11.11 | |
| Kitchen | 10.10 x 11.11 | |
| Dining room | 8.2 x 11.11 | |
| Primary Bedroom | 17.0 x 12.3 | |
| Bath (# pieces 1-6) | 9.8 x 8.6 | |
| Laundry room | 6.3 x 2.11 | |
| Bedroom | 11.3 x 12.2 |
| Features | |||||
|---|---|---|---|---|---|
| Gravel | Stove | Dishwasher | |||
| Dryer | Washer | Refrigerator | |||
| Heat Pump | |||||



































