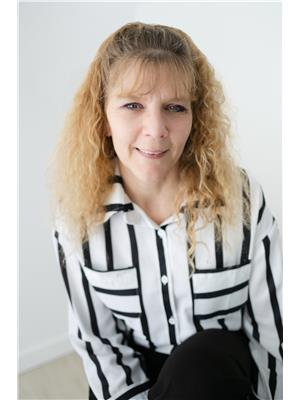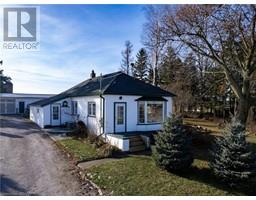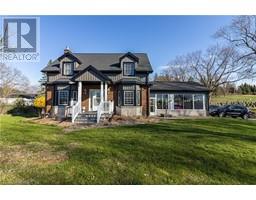474593 DODGE Line Beachville, Beachville, Ontario, CA
Address: 474593 DODGE Line, Beachville, Ontario
Summary Report Property
- MKT ID40685421
- Building TypeHouse
- Property TypeSingle Family
- StatusBuy
- Added6 weeks ago
- Bedrooms2
- Bathrooms2
- Area1308 sq. ft.
- DirectionNo Data
- Added On16 Dec 2024
Property Overview
Welcome to your dream country retreat! This stunning property boasts expansive views overlooking picturesque farmer's fields, providing a serene setting to call home. Situated on a paved road, accessibility is seamless while maintaining the peace and privacy of rural living. This 1930’s bungalow features a new roof, upgraded insulation, a stunning spa-like main bath & new appliances. The well has new wiring, a new air tank and UV Max system. The newer septic is eco-friendly. The office area is great for those who work or study from home. The wood-stove keeps heating costs low while adding to the ambiance. The massive shop is perfect for hobbyists. Comes complete with a new, 4 camera security system. Nestled in the heart of the countryside, this property offers a serene escape from the hustle and bustle of city life. Enjoy ample space to roam and explore this sprawling property. Wake up & go to bed looking at breathtaking vistas of lush farmer's fields stretching out before you and be amazed by the most amazing sunrises & sunsets. Create your own outdoor oasis amidst the natural beauty of the countryside, whether it's gardening, hosting gatherings, or simply unwinding in the fresh air. The pool is great for cooling off & the new deck offers greater access to the phenomenal views. Conveniently located just minutes off the 401 and just outside both Ingersoll & Woodstock, this property offers the best of both worlds: a peaceful rural retreat with easy access to amenities and attractions. Don't miss this opportunity to own your slice of country paradise! (id:51532)
Tags
| Property Summary |
|---|
| Building |
|---|
| Land |
|---|
| Level | Rooms | Dimensions |
|---|---|---|
| Main level | Mud room | 8'0'' x 3'1'' |
| 3pc Bathroom | Measurements not available | |
| Full bathroom | Measurements not available | |
| Bedroom | 15'4'' x 8'7'' | |
| Primary Bedroom | 15'0'' x 11'3'' | |
| Office | 11'0'' x 8'0'' | |
| Dining room | 10'6'' x 8'0'' | |
| Kitchen | 19'0'' x 16'0'' | |
| Foyer | 13'0'' x 6'0'' | |
| Living room | 17'0'' x 12'0'' |
| Features | |||||
|---|---|---|---|---|---|
| Country residential | Detached Garage | Dishwasher | |||
| Dryer | Refrigerator | Stove | |||
| Water purifier | Washer | Hood Fan | |||
| Window Coverings | Window air conditioner | ||||































































