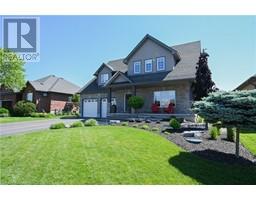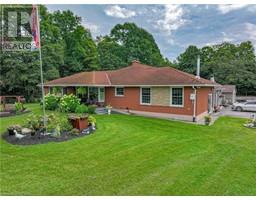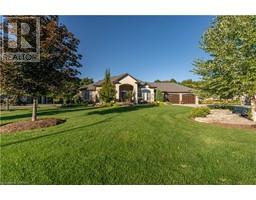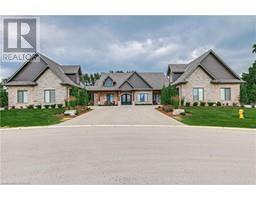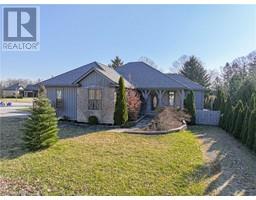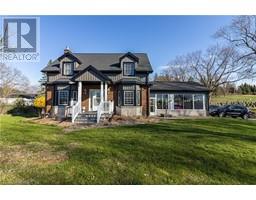475025 ZORRA & EAST ZORRA TAVISTOCK Line Beachville, Beachville, Ontario, CA
Address: 475025 ZORRA & EAST ZORRA TAVISTOCK Line, Beachville, Ontario
Summary Report Property
- MKT ID40585203
- Building TypeHouse
- Property TypeSingle Family
- StatusBuy
- Added21 weeks ago
- Bedrooms4
- Bathrooms2
- Area2422 sq. ft.
- DirectionNo Data
- Added On18 Jun 2024
Property Overview
Fantastic home & shop in the country just to the west of Woodstock off of Highway 2. Looking to live in a substantially renovated home with four bedrooms, finished basement, and a large commercial shop for your business? Properties like this do not come to market very often. The home has many updated including renovated bathroom (2019), flooring, paint, kitchen appliances (2022) Siding replaced on the upper floor along with spray foam insualtion, gutters and soffits (2017) updated kitchen and counter tops, and so much more. The large composite deck has an covered portion overlooking mature landscaping, paved driveway leading to a 20x40 barn plus a 5,445 sq.ft commercial shop with a 12x10 O/H door and a 12x12 O/H door and a loading dock. With four offices and a bathroom plus administration area and lots of warehouse space, this is a great place for your trade business or a place to park your equipment or toys! (id:51532)
Tags
| Property Summary |
|---|
| Building |
|---|
| Land |
|---|
| Level | Rooms | Dimensions |
|---|---|---|
| Second level | 4pc Bathroom | Measurements not available |
| Bedroom | 12'7'' x 11'0'' | |
| Bedroom | 11'7'' x 14'8'' | |
| Bedroom | 11'6'' x 10'11'' | |
| Bedroom | 10'5'' x 8'9'' | |
| Basement | Storage | 9'6'' x 12'1'' |
| Laundry room | 11'10'' x 9'9'' | |
| Office | 11'8'' x 9'5'' | |
| Recreation room | 27'7'' x 12'10'' | |
| Main level | 2pc Bathroom | Measurements not available |
| Living room | 20'0'' x 12'11'' | |
| Dining room | 11'5'' x 9'8'' | |
| Kitchen | 13'0'' x 11'4'' |
| Features | |||||
|---|---|---|---|---|---|
| Paved driveway | Country residential | Attached Garage | |||
| Dishwasher | Dryer | Microwave | |||
| Refrigerator | Stove | Water softener | |||
| Washer | Garage door opener | Central air conditioning | |||

































