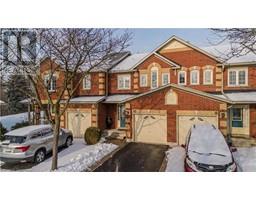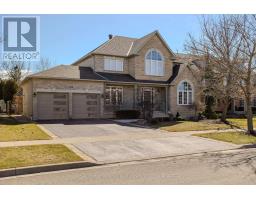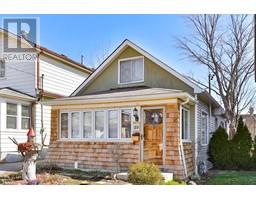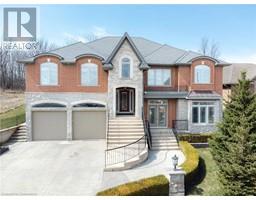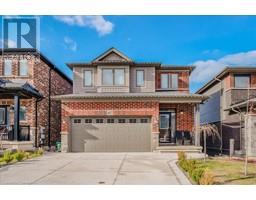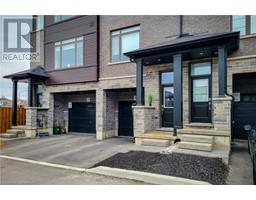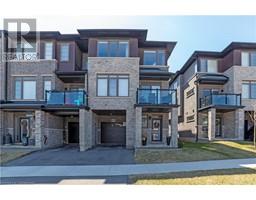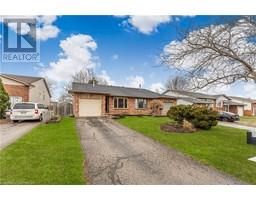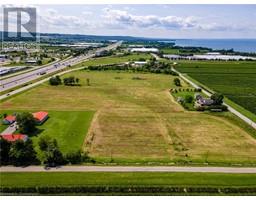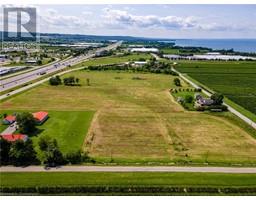4021 CACHET Court 982 - Beamsville, Beamsville, Ontario, CA
Address: 4021 CACHET Court, Beamsville, Ontario
Summary Report Property
- MKT ID40694370
- Building TypeHouse
- Property TypeSingle Family
- StatusBuy
- Added9 weeks ago
- Bedrooms4
- Bathrooms3
- Area2237 sq. ft.
- DirectionNo Data
- Added On20 Feb 2025
Property Overview
Welcome to 4021 Cachet Court, a stunning, 4-year old 2-story home in a quiet, family-friendly court in Beamsville. This meticulously maintained property offers 4 bedrooms, 2.5 baths, and a host of premium features that are sure to impress. With a large driveway, 6 parking spaces and a large front yard, the home is positioned on a lot surrounded by mature trees, ensuring a serene atmosphere. The main floor is bright and open, with hardwood throughout and plenty of natural light. The kitchen features sleek granite counters, stainless steel appliances, and an eat-in area with a walkout to the backyard, making it ideal for entertaining or casual dining. The adjoining living room has a modern electric fireplace and hand-scraped hardwood floors, seamlessly opening to the large dining room. Upstairs, the expansive primary bedroom boasts a walk-in closet and a luxurious 5-piece ensuite with a double vanity, large glass shower, and a tub. Three additional bedrooms share a well-appointed 5-piece full bath with a double vanity. The unfinished basement with large above-ground windows offers endless possibilities for customization. The backyard is perfect for outdoor relaxation or family gatherings. With a wood deck and well-maintained landscaping, it’s your own private retreat. Located just 5 minutes from downtown Beamsville, shopping, parks, and trails, this home is perfectly positioned for convenience and lifestyle. (id:51532)
Tags
| Property Summary |
|---|
| Building |
|---|
| Land |
|---|
| Level | Rooms | Dimensions |
|---|---|---|
| Second level | Laundry room | 5'6'' x 6'8'' |
| 5pc Bathroom | 12'9'' x 13'9'' | |
| Full bathroom | 10'8'' x 8'8'' | |
| Bedroom | 12'1'' x 14'9'' | |
| Bedroom | 10'11'' x 12'0'' | |
| Bedroom | 10'11'' x 11'0'' | |
| Primary Bedroom | 18'5'' x 12'0'' | |
| Main level | 2pc Bathroom | 7'0'' x 3'1'' |
| Eat in kitchen | 8'0'' x 11'7'' | |
| Living room | 12'1'' x 15'0'' | |
| Dining room | 16'4'' x 18'2'' | |
| Foyer | 8'3'' x 6'10'' |
| Features | |||||
|---|---|---|---|---|---|
| Cul-de-sac | Sump Pump | Automatic Garage Door Opener | |||
| Attached Garage | Dishwasher | Dryer | |||
| Refrigerator | Stove | Washer | |||
| Hood Fan | Window Coverings | Garage door opener | |||
| None | |||||













































