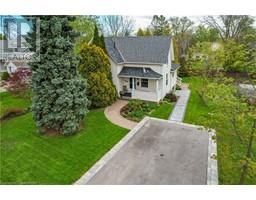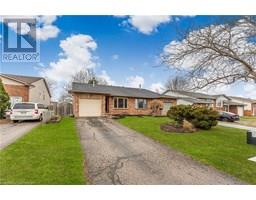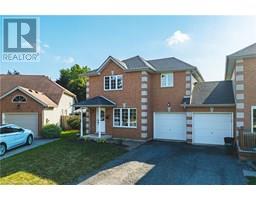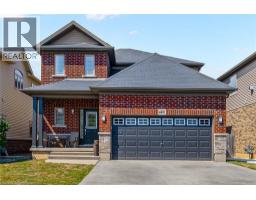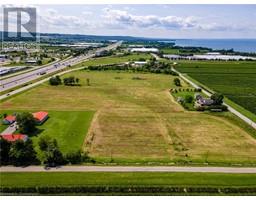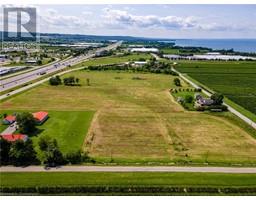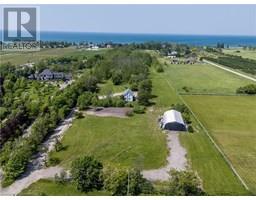4077 THOMAS Street 982 - Beamsville, Beamsville, Ontario, CA
Address: 4077 THOMAS Street, Beamsville, Ontario
Summary Report Property
- MKT ID40711170
- Building TypeHouse
- Property TypeSingle Family
- StatusBuy
- Added20 weeks ago
- Bedrooms3
- Bathrooms4
- Area1568 sq. ft.
- DirectionNo Data
- Added On30 Mar 2025
Property Overview
Welcome to 4077 Thomas Street. This beautifully upgraded 3-bedroom home offers 1,701 sqft of thoughtfully designed living space, featuring a finished walk-out basement and a prime location in a newer, family-friendly neighborhood. Built in 2020 and freshly painted in March 2025, this home is move-in ready with custom-fit blinds throughout for a polished touch. Inside, you'll find 9-foot ceilings on the main floor, taller windows, patio doors, and interior doors, creating a bright and airy atmosphere. The hardwood floors on the main level, along with the solid oak wood staircase and upgraded tile flooring, add elegance and durability. The living room features a cozy fireplace with a marble surround and wood mantle, perfect for relaxing. The modern kitchen boasts a solid Corian countertop, white subway tile backsplash, and a walkout to a deck, making it ideal for entertaining. For added safety and peace of mind, the home is equipped with hardwired smoke and carbon monoxide detectors. Upstairs, enjoy the convenience of second-floor laundry and a spacious primary suite with an upgraded ensuite featuring a glass-door shower with a built-in seat. Additional features include: concrete driveway, hidden wiring for a surround sound system, lighting package on the first floor, rough-in for central vacuum. Step outside to your private backyard retreat, complete with a hot tub and a covered privacy gazebo—the perfect place to unwind year-round. This home is truly a must-see! Call today to schedule your private showing! (id:51532)
Tags
| Property Summary |
|---|
| Building |
|---|
| Land |
|---|
| Level | Rooms | Dimensions |
|---|---|---|
| Second level | Primary Bedroom | 16'4'' x 15'1'' |
| Bedroom | 11'1'' x 10'4'' | |
| Bedroom | 11'9'' x 9'11'' | |
| 4pc Bathroom | 8'11'' x 5'7'' | |
| Full bathroom | 4'10'' x 7'10'' | |
| Basement | Utility room | 12'2'' x 4'11'' |
| Recreation room | 23'11'' x 11'2'' | |
| 3pc Bathroom | 4'8'' x 8'3'' | |
| Main level | Living room | 13'3'' x 15'7'' |
| Kitchen | 10'10'' x 10'9'' | |
| Other | 16'9'' x 19'1'' | |
| Dining room | 10'10'' x 6'5'' | |
| 2pc Bathroom | 4'11'' x 4'10'' |
| Features | |||||
|---|---|---|---|---|---|
| Attached Garage | Dishwasher | Dryer | |||
| Refrigerator | Stove | Washer | |||
| Window Coverings | Garage door opener | Hot Tub | |||
| Central air conditioning | |||||























































