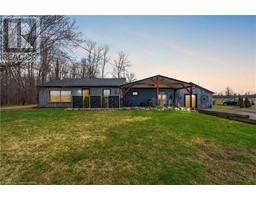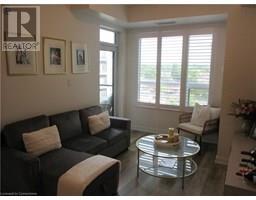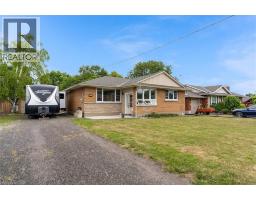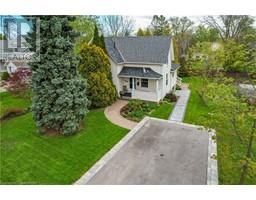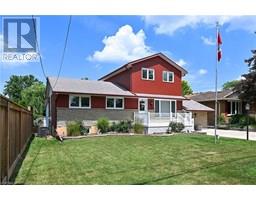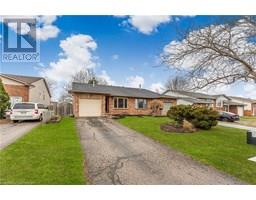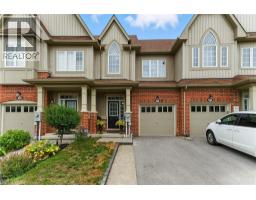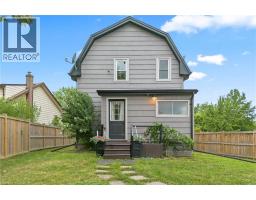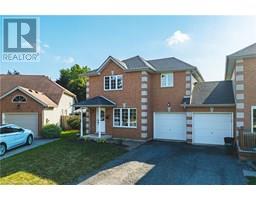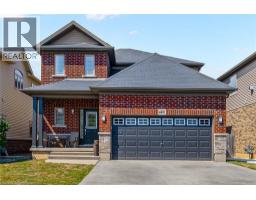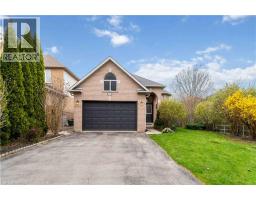4498 ONTARIO Street 982 - Beamsville, Beamsville, Ontario, CA
Address: 4498 ONTARIO Street, Beamsville, Ontario
4 Beds2 Baths1500 sqftStatus: Buy Views : 138
Price
$799,900
Summary Report Property
- MKT ID40742878
- Building TypeHouse
- Property TypeSingle Family
- StatusBuy
- Added10 weeks ago
- Bedrooms4
- Bathrooms2
- Area1500 sq. ft.
- DirectionNo Data
- Added On20 Jun 2025
Property Overview
An incredible opportunity on a rare 60x150 lot with General Commercial zoning! This spacious and meticulously cared-for 4-bedroom, 4-level backsplit offers unmatched flexibility perfect for a home-based business, professional office, or future redevelopment. Situated on a high-exposure corridor, the property blends residential comfort with commercial potential. Featuring multiple living areas, a walkout to the backyard, two fireplaces, and a generous 20x22 garage, this home is a standout in both function and form. A must-see for entrepreneurs, investors, or families looking for something truly unique. Please note that pictures have been modified to exclude Tenants belongings. (id:51532)
Tags
| Property Summary |
|---|
Property Type
Single Family
Building Type
House
Square Footage
1500 sqft
Subdivision Name
982 - Beamsville
Title
Freehold
Land Size
under 1/2 acre
Parking Type
Attached Garage
| Building |
|---|
Bedrooms
Above Grade
4
Bathrooms
Total
4
Partial
1
Interior Features
Appliances Included
Dishwasher, Dryer, Refrigerator, Stove, Washer, Hood Fan, Garage door opener
Basement Type
Full (Unfinished)
Building Features
Style
Detached
Square Footage
1500 sqft
Rental Equipment
Water Heater
Heating & Cooling
Cooling
Central air conditioning
Heating Type
Forced air
Utilities
Utility Sewer
Municipal sewage system, Sanitary sewer
Water
Municipal water
Exterior Features
Exterior Finish
Aluminum siding, Brick
Neighbourhood Features
Community Features
High Traffic Area, School Bus
Amenities Nearby
Park, Place of Worship, Playground, Schools, Shopping
Parking
Parking Type
Attached Garage
Total Parking Spaces
6
| Land |
|---|
Other Property Information
Zoning Description
C2
| Level | Rooms | Dimensions |
|---|---|---|
| Second level | Dining room | 9'0'' x 8'11'' |
| Kitchen | 8'8'' x 13'10'' | |
| Living room | 12'4'' x 22'5'' | |
| Foyer | Measurements not available | |
| Third level | 3pc Bathroom | Measurements not available |
| Bedroom | 12'1'' x 9'11'' | |
| Bedroom | 9'4'' x 9'11'' | |
| Primary Bedroom | 8'7'' x 15'7'' | |
| Basement | Storage | 6'3'' x 7'11'' |
| Other | 21'5'' x 14'10'' | |
| Main level | Bedroom | 8'8'' x 9'10'' |
| 2pc Bathroom | Measurements not available | |
| Family room | 23'0'' x 15'7'' |
| Features | |||||
|---|---|---|---|---|---|
| Attached Garage | Dishwasher | Dryer | |||
| Refrigerator | Stove | Washer | |||
| Hood Fan | Garage door opener | Central air conditioning | |||

























