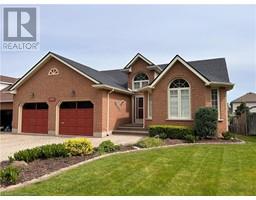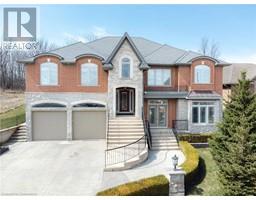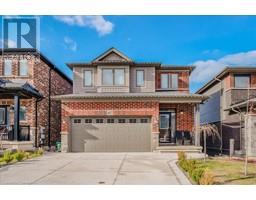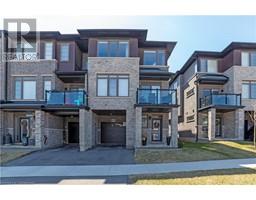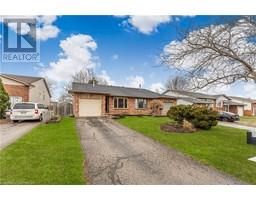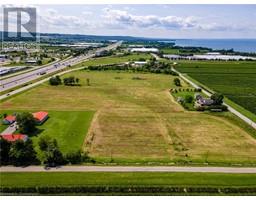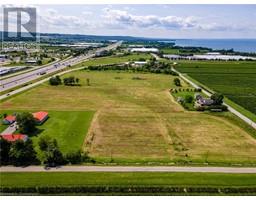4098 CASSANDRA Drive 982 - Beamsville, Beamsville, Ontario, CA
Address: 4098 CASSANDRA Drive, Beamsville, Ontario
Summary Report Property
- MKT ID40719760
- Building TypeRow / Townhouse
- Property TypeSingle Family
- StatusBuy
- Added3 days ago
- Bedrooms3
- Bathrooms3
- Area1768 sq. ft.
- DirectionNo Data
- Added On23 May 2025
Property Overview
Welcome home to 4098 Cassandra Drive in Beamsville presenting a harmonious blend of rural tranquility and modern living making this home an attractive location for families ,professionals and retirees alike. This bright and spacious town home offers 1768 sq ft on two levels with open main floor layout ,modern kitchen dining combo with breakfast bar ideal for family get togethers. The upper level will surprise with 3 generous bedrooms 2.5 baths ,primary bedroom with 3 pc ensuite and walk in closet, as well as upper level laundry. Come and relax on the oversized deck and yard that offers plenty of privacy backing onto A.M.P. Park equipped with tennis courts, splash pad, walking trail and basketball hoops. Centrally located and walking distance to St Mark’s primary school and St Helen’s Church. No shortage of parking with a full double car garage, inside entry and large paved driveway for an additional 3 cars. You will love the vibe and modern conveniences of this home surrounded by picturesque landscapes and the near by Niagara Escarpment offering residents a tranquil yet connected lifestyle. (id:51532)
Tags
| Property Summary |
|---|
| Building |
|---|
| Land |
|---|
| Level | Rooms | Dimensions |
|---|---|---|
| Second level | 4pc Bathroom | 5'4'' x 11'9'' |
| Bedroom | 12'3'' x 10'9'' | |
| Bedroom | 14'11'' x 11'6'' | |
| Full bathroom | 7'5'' x 6'11'' | |
| Primary Bedroom | 13'7'' x 15'6'' | |
| Basement | Utility room | 11'4'' x 23'0'' |
| Main level | 2pc Bathroom | 5'6'' x 4'11'' |
| Dining room | 13'5'' x 11'10'' | |
| Kitchen | 12'5'' x 10'10'' | |
| Living room | 16'4'' x 19'7'' |
| Features | |||||
|---|---|---|---|---|---|
| Paved driveway | Sump Pump | Automatic Garage Door Opener | |||
| Attached Garage | Central Vacuum - Roughed In | Central air conditioning | |||






































