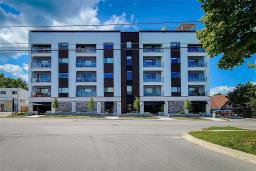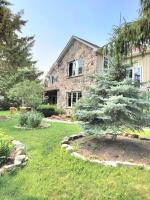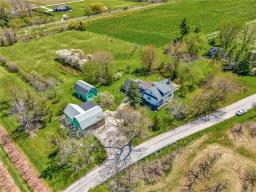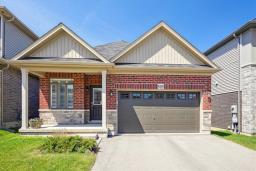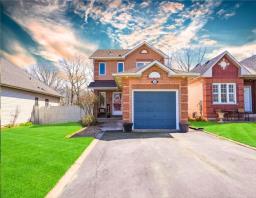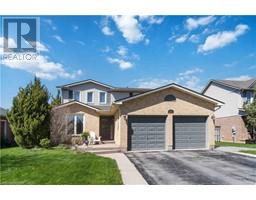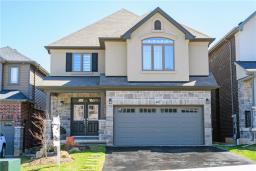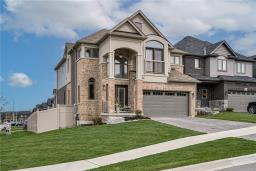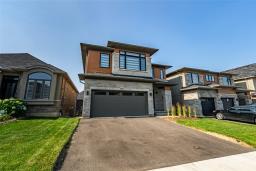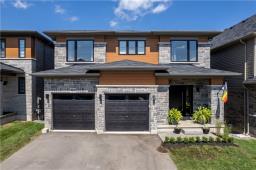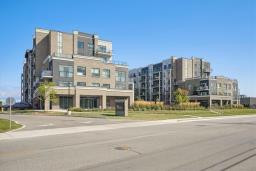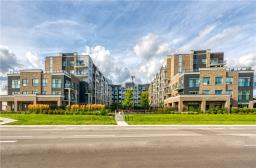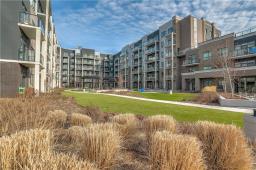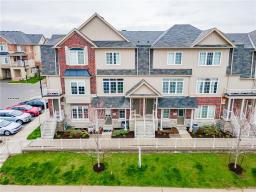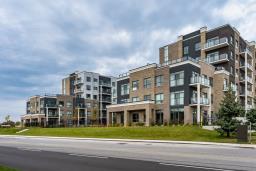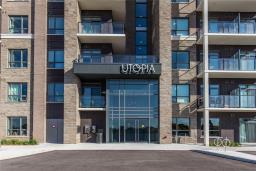4409 ONTARIO Street 982 - Beamsville, Beamsville, Ontario, CA
Address: 4409 ONTARIO Street, Beamsville, Ontario
Summary Report Property
- MKT ID40555933
- Building TypeHouse
- Property TypeSingle Family
- StatusBuy
- Added1 weeks ago
- Bedrooms4
- Bathrooms1
- Area1370 sq. ft.
- DirectionNo Data
- Added On05 May 2024
Property Overview
Discover the endless possibilities awaiting you with this charming two-story, four-bedroom home nestled on a spacious lot boasting an impressive depth of 163 feet. Imagine the freedom to transform this property into your own personal oasis, with ample space for relaxation, recreation, and endless enjoyment. Maybe you've always wanted your own backyard greenhouse, as a sanctuary, to let your green thumb and creative mind go to work. Situated in a prime location close to downtown amenities, including the Fleming Memorial Arena, shopping, restaurants, and easy access to the QEW, this home offers both convenience and potential. Whether you envision creating a serene garden retreat, expanding the living space, or adding personalized touches, the expansive lot size provides a canvas for your imagination to flourish. With a detached garage and an Omni-proofed basement, this home offers both practicality and opportunity. Having been cherished by its current owner for decades, it now awaits the vision and creativity of its new owner to bring it to its full potential. Buyers are to do their due diligence to explore the property's zoning, potential uses, and value. Don't miss out on the chance to make this your own haven in the heart of a great little town. (id:51532)
Tags
| Property Summary |
|---|
| Building |
|---|
| Land |
|---|
| Level | Rooms | Dimensions |
|---|---|---|
| Second level | Bedroom | 9'6'' x 9'0'' |
| Bedroom | 13'3'' x 13'1'' | |
| Bedroom | 13'0'' x 9'6'' | |
| Bedroom | 9'0'' x 9'0'' | |
| Main level | 3pc Bathroom | Measurements not available |
| Family room | 11'4'' x 13'4'' | |
| Foyer | 10'3'' x 7'10'' | |
| Living room | 14'7'' x 11'6'' | |
| Kitchen | 12'1'' x 15'4'' |
| Features | |||||
|---|---|---|---|---|---|
| Detached Garage | None | ||||















