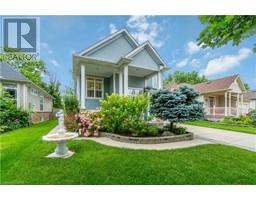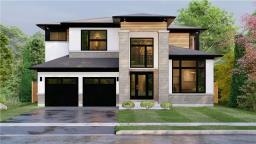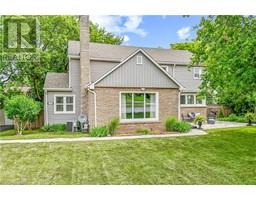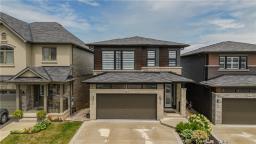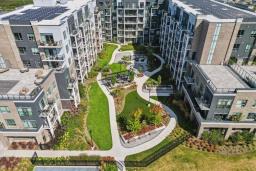5131 CRIMSON KING WAY Way 982 - Beamsville, Beamsville, Ontario, CA
Address: 5131 CRIMSON KING WAY Way, Beamsville, Ontario
Summary Report Property
- MKT ID40606044
- Building TypeHouse
- Property TypeSingle Family
- StatusBuy
- Added22 weeks ago
- Bedrooms4
- Bathrooms3
- Area2026 sq. ft.
- DirectionNo Data
- Added On16 Jun 2024
Property Overview
Put down roots in this family-size home with double car garage, located in picturesque Beamsville and enjoy living close to vineyards, fruit stands and walking trails with easy proximity to the Q.E.W. and all places that make the Niagara region a special place to call home. You'll love the feeling of spaciousness as you walk through the front door into a completely renovated main floor plan with custom kitchen, granite countertops, stone flooring, gas stove, wine bar plus all other high end appliances are included. The sliding door off the kitchen open up to a large deck and backyard, with granite BBQ station, fire pit, and garden area - the yard is completely fenced so the kids and dogs can run, jump and play. There's even a cement pad for your future hot tub. Back inside, there are two family rooms on the main floor - one with a gas fireplace - that provide plenty of space for the whole family. The powder room is adjacent to convenient main floor laundry room that has extra pantry and counter space and both have been updated. Upstairs are 3 good size bedrooms with the primary bedroom having a nicely updated bathroom plus walk in closet. A second bathroom with tub and shower has been renovated too. The lower level is finished and includes a 4th bedroom, tv/games room, exercise space plus lots of great storage. A 4th bathroom could be added here as well. Newer gas furnace 2021; shingles replaced 2013; renovations 2017. Located in the town of Beamsville, a great place to raise a family, close to good schools, hospital and award winning wineries and restaurants, this home combines country charm with city conveniences! (id:51532)
Tags
| Property Summary |
|---|
| Building |
|---|
| Land |
|---|
| Level | Rooms | Dimensions |
|---|---|---|
| Second level | 4pc Bathroom | 4'9'' x 8'6'' |
| Bedroom | 9'11'' x 10'2'' | |
| Bedroom | 12'5'' x 10'2'' | |
| Full bathroom | 4'9'' x 8'2'' | |
| Primary Bedroom | 17'8'' x 10'4'' | |
| Lower level | Storage | 8'2'' x 4'7'' |
| Storage | 11'0'' x 8'11'' | |
| Bedroom | 14'9'' x 8'11'' | |
| Recreation room | 21'1'' x 18'7'' | |
| Main level | Laundry room | 7'1'' x 9'0'' |
| 2pc Bathroom | Measurements not available | |
| Family room | 16'7'' x 10'1'' | |
| Living room/Dining room | 19'2'' x 10'1'' | |
| Kitchen | 13'3'' x 11'1'' | |
| Foyer | 9'5'' x 5'1'' |
| Features | |||||
|---|---|---|---|---|---|
| Southern exposure | Visual exposure | Paved driveway | |||
| Sump Pump | Automatic Garage Door Opener | Attached Garage | |||
| Dishwasher | Dryer | Refrigerator | |||
| Washer | Gas stove(s) | Hood Fan | |||
| Window Coverings | Wine Fridge | Garage door opener | |||
| Central air conditioning | |||||















































