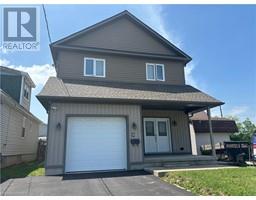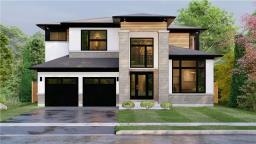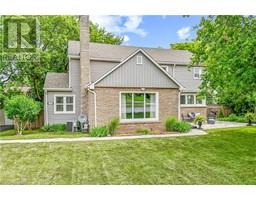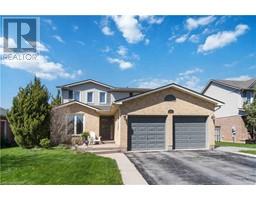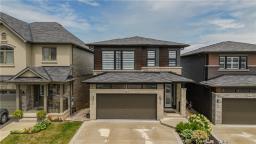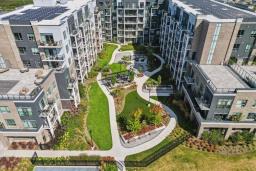5400 NORTH SERVICE Road 981 - Lincoln Lake, Beamsville, Ontario, CA
Address: 5400 NORTH SERVICE Road, Beamsville, Ontario
Summary Report Property
- MKT ID40600842
- Building TypeHouse
- Property TypeSingle Family
- StatusBuy
- Added18 weeks ago
- Bedrooms3
- Bathrooms1
- Area1000 sq. ft.
- DirectionNo Data
- Added On15 Jul 2024
Property Overview
Welcome home to your little piece of paradise! This gorgeous 1-acre property is a perfect hobby farm. The charming farmhouse features 3 bedrooms and 1 bathroom, offering a cozy and comfortable living space. Nestled amidst mature trees, flourishing fruit orchards, lush trees and a short walk to the Lake along with all the conveniences of easy hwy access. This property is a haven for nature enthusiasts, promising breathtaking views that change with the seasons. Additionally, the property includes a large barn 30 x 50 with water and hydro for car enthusiasts and hobbyists alike,awaiting your creative vision. Whether you seek garage space, storage, a workshop offering endless possibilities. This property is more than just a home, its the way of life you've been wishing for. Come Buy and let me turn your Dreams into an Address. (id:51532)
Tags
| Property Summary |
|---|
| Building |
|---|
| Land |
|---|
| Level | Rooms | Dimensions |
|---|---|---|
| Second level | Bedroom | 10'0'' x 10'0'' |
| Bedroom | 9'0'' x 10'0'' | |
| Primary Bedroom | 11'0'' x 10'0'' | |
| Basement | Utility room | Measurements not available |
| Main level | 3pc Bathroom | Measurements not available |
| Storage | 7'0'' x 6'0'' | |
| Living room | 18'0'' x 16'0'' | |
| Dining room | 16'0'' x 14'0'' | |
| Laundry room | 9'0'' x 11'0'' | |
| Kitchen | 14'0'' x 11'0'' | |
| Mud room | Measurements not available |
| Features | |||||
|---|---|---|---|---|---|
| Conservation/green belt | Crushed stone driveway | Country residential | |||
| Detached Garage | Dishwasher | Dryer | |||
| Refrigerator | Stove | Washer | |||
| Window Coverings | Window air conditioner | ||||








































