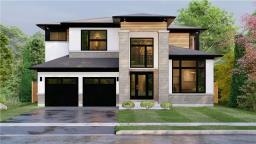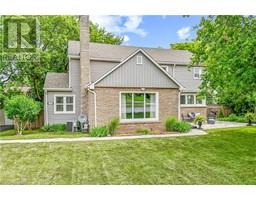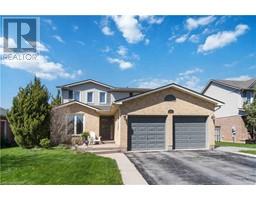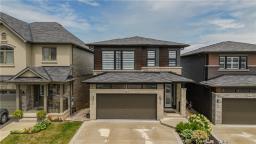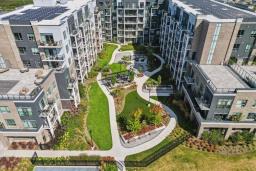5055 GREENLANE Road|Unit #PH610, Beamsville, Ontario, CA
Address: 5055 GREENLANE Road|Unit #PH610, Beamsville, Ontario
Summary Report Property
- MKT IDH4197307
- Building TypeApartment
- Property TypeSingle Family
- StatusBuy
- Added22 weeks ago
- Bedrooms1
- Bathrooms1
- Area510 sq. ft.
- DirectionNo Data
- Added On17 Jun 2024
Property Overview
Your Utopia living awaits! Welcome to the hottest condo development in the Niagara region by award winning builder, New Horizon Development Group! With high-end upgrades and quality workmanship, this building and this unit will let you enjoy true luxury living. Enjoy the modern style gym, fantastic party room and impress guests with the breathtaking rooftop terrace. Close to the QEW, new Go Station, waterfront and in the middle of Wine Country, this condo is in the perfect spot! This penthouse unit boasts a large bedroom and elegant living room both with stunning views of orchards and Lake Ontario! With luxurious finishes, 10 foot ceilings, floor to ceiling windows, you will fall in love. The unit comes with 1 underground parking spots and a locker which is a huge bonus! Click more photos to do a 3D walk-through, floorplans, and more! (id:51532)
Tags
| Property Summary |
|---|
| Building |
|---|
| Level | Rooms | Dimensions |
|---|---|---|
| Ground level | Laundry room | Measurements not available |
| Living room | 9' 9'' x 17' 2'' | |
| Kitchen | 7' 7'' x 8' '' | |
| Bedroom | 9' 6'' x 9' 9'' | |
| 4pc Bathroom | Measurements not available |
| Features | |||||
|---|---|---|---|---|---|
| Park setting | Park/reserve | Conservation/green belt | |||
| Golf course/parkland | Beach | Balcony | |||
| Paved driveway | Underground | Dishwasher | |||
| Dryer | Refrigerator | Stove | |||
| Washer | Window Coverings | Exercise Centre | |||
| Party Room | |||||









































