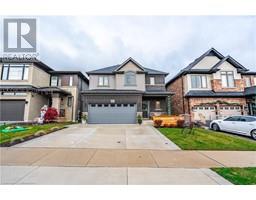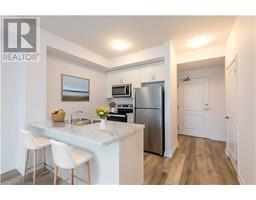4531 FRANCES Crescent 981 - Lincoln Lake, Beamsville, Ontario, CA
Address: 4531 FRANCES Crescent, Beamsville, Ontario
Summary Report Property
- MKT ID40680167
- Building TypeHouse
- Property TypeSingle Family
- StatusBuy
- Added4 hours ago
- Bedrooms2
- Bathrooms2
- Area1468 sq. ft.
- DirectionNo Data
- Added On18 Dec 2024
Property Overview
LUXURY ABOUNDS IN THIS STUNNING SUNFILLED OPEN CONCEPT 1FLR HOME. NUMEROUS UPGRADES THROUGHOUT THE HOME INCLUDE GLEAMING HARDWOOD FLOORS, COMPLIMENTED WITH A CEILING FILLED WITH POTLIGHTS, CUSTOM WINDOW TREATMENTS AND A PALLADIUM WINODW OVER THE FRONT ENTRANCE. THE OPEN CONCEPT GOURMET KITCHEN WITH RICH WARM GRANITE COUNTERS AND FIRELIT FAMILY ROOM ARE PERFECT FOR ENTERTAINING. WITH SLIDING DOORS LEADING OUT TO THE BEAUTIFUL DECK AND PRIVATE PROFESSIONALLY LANDSCAPED YARD. THE OPEN TO BELOW STAIRS LEAD YOU TO A READY TO FINISH LOWER LEVEL W/ROUGH-IN BATH AND LAUNDRY AREA. THIS HOME IMPRESSES FROM THE MOMENT YOU DRIVE UP AND DOESN'T LEAVE YOU DISAPPOINTED. YOU WILL ENJOY GREAT HIGHWAY ACCESS AND CHARMING, QUAINT DOWNTOWN BEAMSVILLE AND A VARIETY OF RESTAURANTS & SHOPS. ITS TIME TO BOOK YOUR PRIVATE SHOWING! (id:51532)
Tags
| Property Summary |
|---|
| Building |
|---|
| Land |
|---|
| Level | Rooms | Dimensions |
|---|---|---|
| Basement | 3pc Bathroom | Measurements not available |
| Storage | Measurements not available | |
| Laundry room | Measurements not available | |
| Main level | 4pc Bathroom | 15'0'' x 11'0'' |
| Bedroom | 11'0'' x 10'0'' | |
| Family room | 14'0'' x 12'0'' | |
| Eat in kitchen | Measurements not available | |
| Bedroom | 10'0'' x 8'0'' | |
| Living room | 21'0'' x 14'0'' | |
| Foyer | Measurements not available |
| Features | |||||
|---|---|---|---|---|---|
| Paved driveway | Automatic Garage Door Opener | Attached Garage | |||
| Central Vacuum | Dishwasher | Dryer | |||
| Garburator | Refrigerator | Stove | |||
| Washer | Microwave Built-in | Window Coverings | |||
| Garage door opener | Central air conditioning | ||||
































































