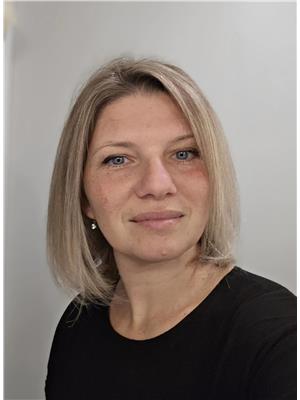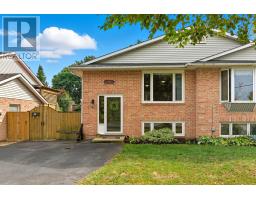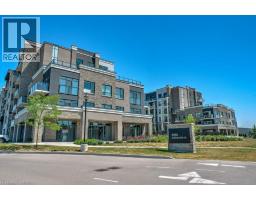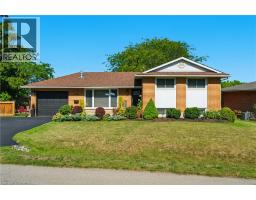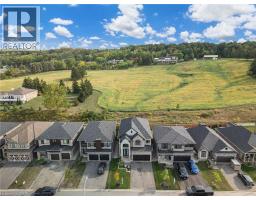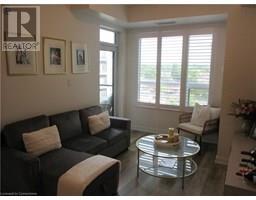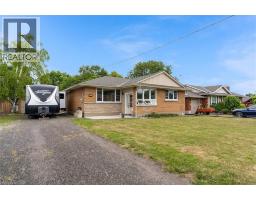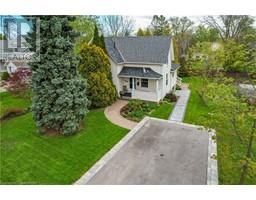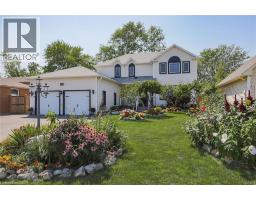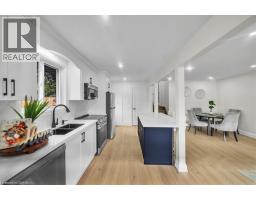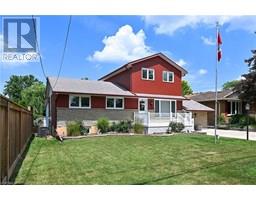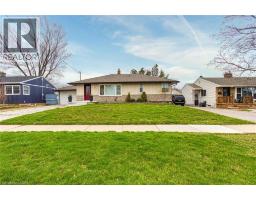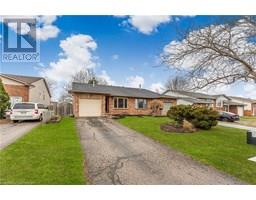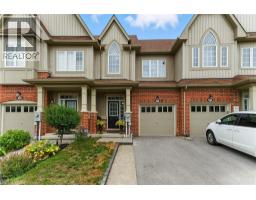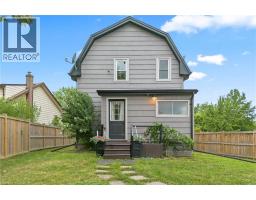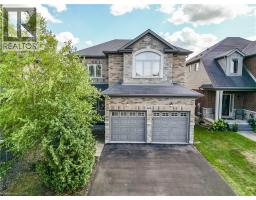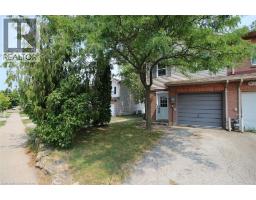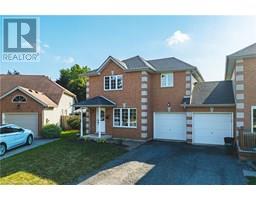4960 GREENLANE Road 982 - Beamsville, Beamsville, Ontario, CA
Address: 4960 GREENLANE Road, Beamsville, Ontario
Summary Report Property
- MKT ID40774043
- Building TypeHouse
- Property TypeSingle Family
- StatusBuy
- Added9 hours ago
- Bedrooms3
- Bathrooms2
- Area1944 sq. ft.
- DirectionNo Data
- Added On03 Oct 2025
Property Overview
Welcome to 4960 Greenlane in Beamsville — a home that blends comfort, convenience, and thoughtful updates. This 3-bedroom, 2-bath semi-detached sits in a quiet, family-friendly neighbourhood just minutes from the QEW, award-winning wineries, and public transit. Step inside to find a freshly painted interior that feels bright and inviting. The sunlit living room sets the tone, while the eat-in kitchen is ready for everyday meals and casual entertaining. Upstairs, you’ll find two spacious bedrooms designed for rest and relaxation. The finished lower level adds versatility — perfect for a home office, fitness area, teen retreat or in-law suite with separate entrance! Major upgrades provide confidence and efficiency, including a new furnace (2025), roof (2016), R50 attic insulation, some updated windows, and luxury vinyl flooring in the basement. Out back, the fully fenced yard offers a private retreat for barbecues, unwinding with friends, or giving kids and pets room to roam. With strong curb appeal and a location that balances peaceful living with easy commuter access, this property stands out as a smart move. Whether you’re buying your first home, upsizing, downsizing, or investing — this is one you don’t want to miss. (id:51532)
Tags
| Property Summary |
|---|
| Building |
|---|
| Land |
|---|
| Level | Rooms | Dimensions |
|---|---|---|
| Lower level | Bedroom | 16'9'' x 11'5'' |
| 3pc Bathroom | 9'8'' x 9'0'' | |
| Utility room | 9'1'' x 5'2'' | |
| Kitchen | 11'2'' x 7'10'' | |
| Recreation room | 36'6'' x 10'11'' | |
| Main level | Bedroom | 11'2'' x 8'11'' |
| Bedroom | 14'9'' x 9'8'' | |
| 4pc Bathroom | 9'8'' x 5'5'' | |
| Eat in kitchen | 18'2'' x 9'8'' | |
| Dining room | 12'2'' x 9'8'' | |
| Living room | 16'7'' x 12'8'' |
| Features | |||||
|---|---|---|---|---|---|
| Conservation/green belt | Sump Pump | In-Law Suite | |||
| Dryer | Refrigerator | Stove | |||
| Washer | Hood Fan | Central air conditioning | |||






























