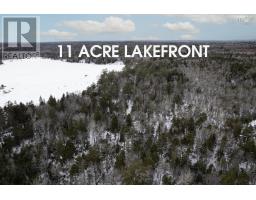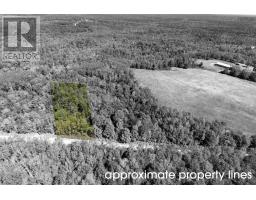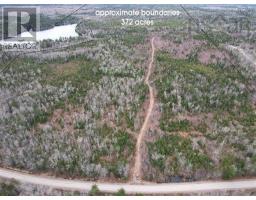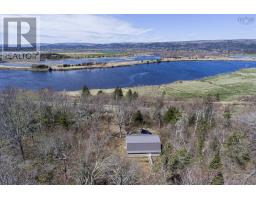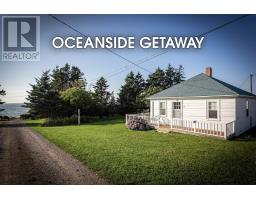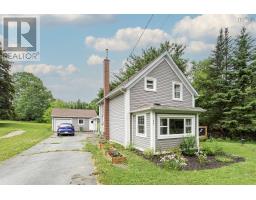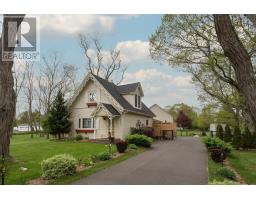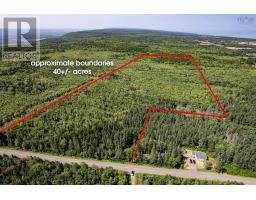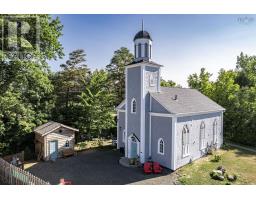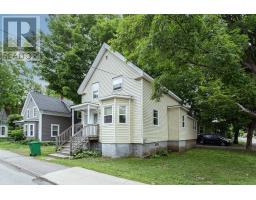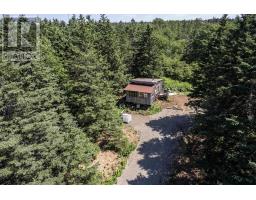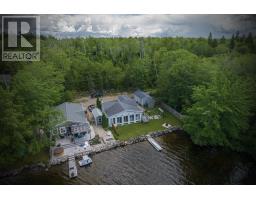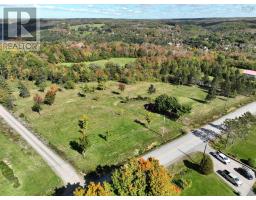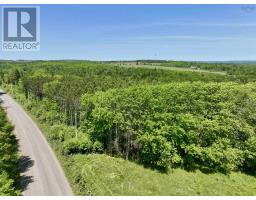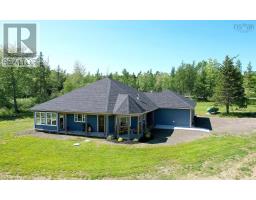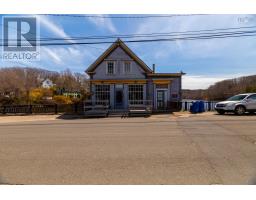1361 River Road, Bear River, Nova Scotia, CA
Address: 1361 River Road, Bear River, Nova Scotia
Summary Report Property
- MKT ID202510452
- Building TypeHouse
- Property TypeSingle Family
- StatusBuy
- Added4 weeks ago
- Bedrooms5
- Bathrooms2
- Area2388 sq. ft.
- DirectionNo Data
- Added On25 Sep 2025
Property Overview
Tucked into the whimsical wonder that is Bear River - Nova Scotias little village on stilts - this beautifully renovated century home blends timeless charm with modern comfort, all perched along a magical stretch of riverfront. With five generous bedrooms and two full baths, there's plenty of room for family, friends, or that creative retreat you've been dreaming of. Sunlight dances through large living spaces, inviting you to slow down and soak in the peaceful rhythm of riverside life. Whether you're casting a line, launching a kayak, or simply sipping coffee with the mist rising off the water, the river is your constant companion. A handy shed keeps your gear tucked away, while the propertys generous lot offers endless ways to enjoy the great outdoors. Just a short stroll from Bear Rivers artisan shops, galleries, and cafés, this home is more than a house - its your invitation to join a vibrant, tight-knit community that marches to the beat of its own fiddle. Come see what makes this place so enchantingly unforgettable. (id:51532)
Tags
| Property Summary |
|---|
| Building |
|---|
| Level | Rooms | Dimensions |
|---|---|---|
| Second level | Bedroom | 10.7x15.10 |
| Bedroom | 12x12.6 | |
| Bedroom | 11.4x9.3 | |
| Bedroom | 11.2x13.5 | |
| Bedroom | 15.2x11.2 | |
| Main level | Living room | 16x12.6 |
| Living room | 16x13.5 Livingroom 2 | |
| Kitchen | 15.5x13 | |
| Laundry room | 8.3x12.4 | |
| Mud room | 12.2x11.9 + jog | |
| Bath (# pieces 1-6) | 7.5x6.8 | |
| Bath (# pieces 1-6) | 5.8x6.9 | |
| Dining room | 15.5x15 | |
| Den | 10.5x15.10 |
| Features | |||||
|---|---|---|---|---|---|
| Treed | Gravel | Stove | |||
| Refrigerator | Heat Pump | ||||


































