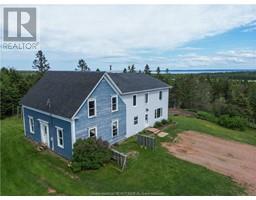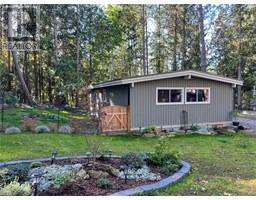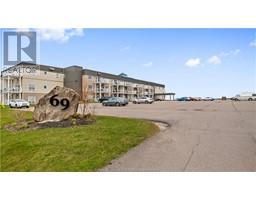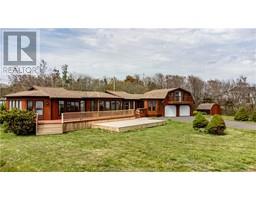361 Kinnear RD, Beaubassin East, New Brunswick, CA
Address: 361 Kinnear RD, Beaubassin East, New Brunswick
Summary Report Property
- MKT IDM159563
- Building TypeHouse
- Property TypeSingle Family
- StatusBuy
- Added19 weeks ago
- Bedrooms3
- Bathrooms3
- Area2121 sq. ft.
- DirectionNo Data
- Added On10 Jul 2024
Property Overview
Three bedroom new build on over 1 acre of land! Welcome to 361 Kinnear Road. This 2022 built home offers a life in the country with the luxury of a new house. Upstairs, a bright open-concept great room includes a kitchen, a dining area with gorgeous windows, and a living room with vaulted ceilings. Two gorgeous bedrooms upstairs, and two bathrooms, including a beautiful and private en-suite. The third full bedroom and bathroom are downstairs, and are accompanied by a very large family room, a laundry room, and an office. All interior walls are soundproofed for peaceful living arrangements. Heated by baseboard heaters and a brand new mini-split. Everything in this home is owned, including the brand new HRV, well set-up, mini-split, and water heater. An attached double garage and a large driveway provide many places to park cars and toys. Located on a gorgeous rural road with plenty of privacy, but still moments to amenities: 30 minutes from Moncton, 20 minutes from the airport, 10 minutes from shopping, and five minutes from beautiful beaches. Check out the 3D tour to have a walk-through of the house, and the drone video for a full tour from above! (id:51532)
Tags
| Property Summary |
|---|
| Building |
|---|
| Level | Rooms | Dimensions |
|---|---|---|
| Basement | Family room | 13.4x40.2 |
| Bedroom | 12.4x13.9 | |
| Laundry room | 8.5x5.8 | |
| Den | 12.1x6.4 | |
| 3pc Bathroom | 8.5x4.11 | |
| Utility room | 8.5x5.11 | |
| Main level | Foyer | Measurements not available |
| Kitchen | 13.7x11.2 | |
| Dining room | 13.7x10.10 | |
| Living room | 15.7x13 | |
| Bedroom | 13.1x13.6 | |
| 3pc Ensuite bath | 8x9.1 | |
| Bedroom | 13.1x10.6 | |
| 3pc Bathroom | 9.1x5 |
| Features | |||||
|---|---|---|---|---|---|
| Lighting | Attached Garage(2) | Gravel | |||















































