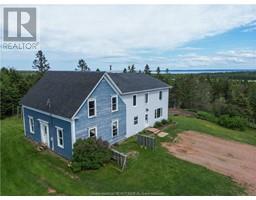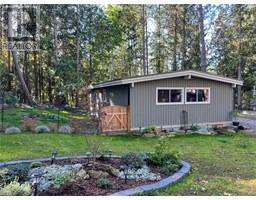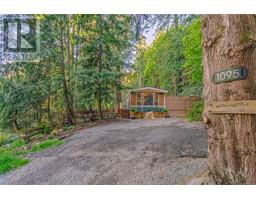2524 Tyee Dr Gabriola Island, Gabriola Island, British Columbia, CA
Address: 2524 Tyee Dr, Gabriola Island, British Columbia
Summary Report Property
- MKT ID968392
- Building TypeHouse
- Property TypeSingle Family
- StatusBuy
- Added18 weeks ago
- Bedrooms2
- Bathrooms2
- Area1658 sq. ft.
- DirectionNo Data
- Added On16 Jul 2024
Property Overview
Discover this immaculate custom-built rancher nestled close to beaches and trails on a sunny 0.51-acre property in Gabriola's south end. This stunning home features large beams, covered decks, a carport, and a welcoming entrance. The interior is flooded with natural light from numerous windows and skylights. The open layout is perfect for entertaining, with a living room featuring a propane fireplace and heat pump, and a dining room that opens onto a covered deck with remote-controlled screens. The kitchen offers ample storage, plenty of counter space, and a propane cooktop.The primary bedroom provides serene views of the private backyard, a walk-in closet, and a three-piece ensuite with heated floors. There's also a second bedroom, a three-piece bathroom, and a laundry room with an exterior door. Designed for easy living and aging in place, this wood-sided home includes a crawl space with easy access for additional storage and has a generator panel set up. Outside, enjoy a private backyard with rock-lined gardens, various trees, a garden shed, and a crawl space with easy access for additional storage. The sellers are willing to include garden furniture, garden equipment, workshop tools as well as most of the interior household furniture. Full Info pkg, virtual tour, video and floor plans are available. All information to be verified by a buyer if deemed important. (id:51532)
Tags
| Property Summary |
|---|
| Building |
|---|
| Land |
|---|
| Level | Rooms | Dimensions |
|---|---|---|
| Main level | Laundry room | 10 ft x 7 ft |
| Bathroom | 7 ft x 5 ft | |
| Bedroom | Measurements not available x 12 ft | |
| Ensuite | 11'6 x 10'6 | |
| Primary Bedroom | 18 ft x Measurements not available | |
| Entrance | Measurements not available x 6 ft | |
| Kitchen | Measurements not available x 13 ft | |
| Dining room | 12 ft x 10 ft | |
| Living room | 18 ft x 13 ft |
| Features | |||||
|---|---|---|---|---|---|
| Park setting | Southern exposure | Other | |||
| Marine Oriented | Air Conditioned | ||||

































































