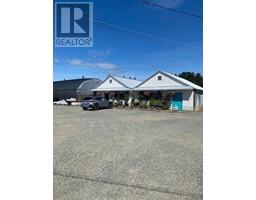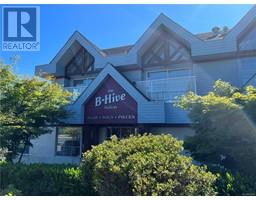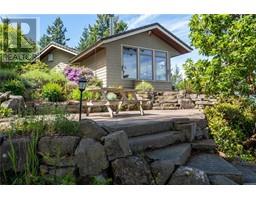1126 North Rd Gabriola Island, Gabriola Island, British Columbia, CA
Address: 1126 North Rd, Gabriola Island, British Columbia
Summary Report Property
- MKT ID973229
- Building TypeHouse
- Property TypeSingle Family
- StatusBuy
- Added27 weeks ago
- Bedrooms3
- Bathrooms3
- Area2650 sq. ft.
- DirectionNo Data
- Added On15 Aug 2024
Property Overview
Peace and tranquility in the heart of Gabriola Island awaits you! This 2650 sq. ft. rancher on a .42-acre lot offers a spacious and bright flowing floorplan with high ceilings and loads of natural light. Experience California vibes in this airy; yet warm and inviting, open-concept home. Gourmet Kitchen, dining room, and living room with wood stove greets you upon entering. Adjacent is a large family/rec room with a wine display closet. There are 3 bdrms total; including a spacious primary suite with ensuite, an office, and a cozy media room with an additional 4-piece bathroom. Enjoy the convenience of an overheight single garage with ample storage. The fully fenced, manicured yard boasts fruit trees and a freestanding studio. The house and property is immaculate and has never run short of water! Close to all amenities, including the ferry, this home offers peace, tranquility, and convenience. This enclave is a must see! (id:51532)
Tags
| Property Summary |
|---|
| Building |
|---|
| Land |
|---|
| Level | Rooms | Dimensions |
|---|---|---|
| Main level | Family room | 30'3 x 14'10 |
| Bathroom | 2-Piece | |
| Bathroom | 3-Piece | |
| Ensuite | 4-Piece | |
| Bedroom | 9'2 x 14'4 | |
| Primary Bedroom | 13'5 x 18'6 | |
| Bedroom | 12'7 x 12'7 | |
| Office | 9'11 x 18'6 | |
| Media | 12'11 x 16'7 | |
| Laundry room | 9'4 x 6'11 | |
| Pantry | 7'5 x 8'3 | |
| Living room | 15'7 x 21'1 | |
| Kitchen | 9'8 x 19'5 | |
| Dining room | 15'7 x 10'8 | |
| Entrance | 4'7 x 4'9 |
| Features | |||||
|---|---|---|---|---|---|
| Central location | Level lot | Private setting | |||
| Southern exposure | Other | Marine Oriented | |||
| Garage | None | ||||



























































































