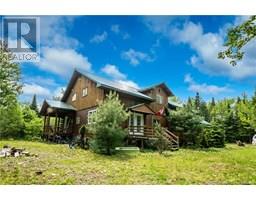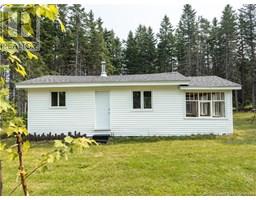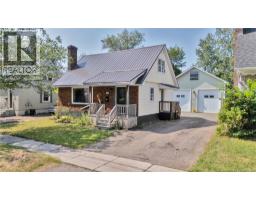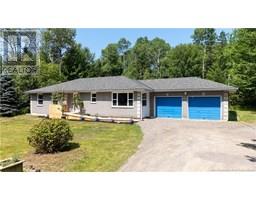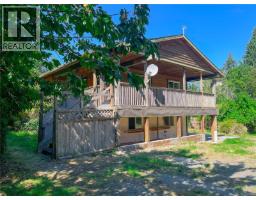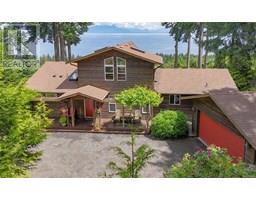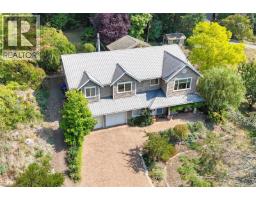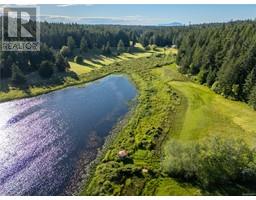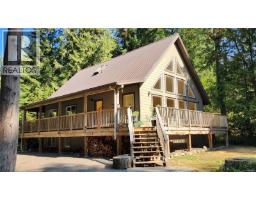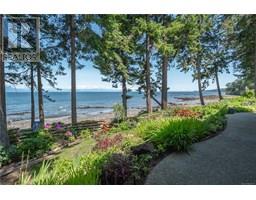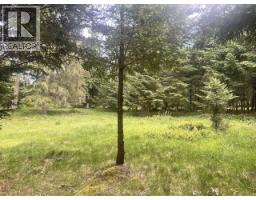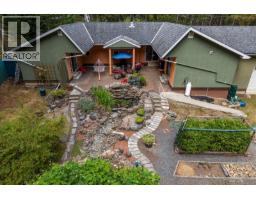851 Canso Rd Gabriola Island, Gabriola Island, British Columbia, CA
Address: 851 Canso Rd, Gabriola Island, British Columbia
Summary Report Property
- MKT ID992786
- Building TypeHouse
- Property TypeSingle Family
- StatusBuy
- Added23 weeks ago
- Bedrooms2
- Bathrooms1
- Area1064 sq. ft.
- DirectionNo Data
- Added On28 Mar 2025
Property Overview
This beautifully positioned 0.88-acre west-facing high-bank waterfront property offers panoramic ocean views, vibrant sunsets, and distant glimpses of the city and Vancouver Island’s coastline. Spend your days on the ocean-facing decks, listening for passing whales and watching eagles soar overhead. The 2-bedroom wood-sided home features a durable metal roof and blends effortlessly into the natural west coast surroundings. Inside, vaulted ceilings, skylights, and an airy, light palette create a relaxed bohemian feel. The open layout connects the kitchen—complete with a propane cookstove and ocean-view sink—to the dining and living areas, making the most of the stunning views. The primary bedroom enjoys ocean views, a brick feature wall, and a skylit bathroom with a clawfoot tub perfect for stargazing. The second bedroom includes custom fir cabinets and a loft for extra storage. Comfort features include two heat pumps, an automatic generator, UV light/filter system, custom blinds, a carport, and a septic alarm. A detached 12x8 studio adds flexible space. Just a short stroll to beach access, this is your private island retreat. Virtual Tour, Video & Floor Plan are available. All information to be verified by a buyer if deemed important. (id:51532)
Tags
| Property Summary |
|---|
| Building |
|---|
| Level | Rooms | Dimensions |
|---|---|---|
| Main level | Dining room | 7 ft x Measurements not available |
| Living room | 15 ft x Measurements not available | |
| Kitchen | Measurements not available x 9 ft | |
| Loft | 9 ft x Measurements not available | |
| Laundry room | 8'10 x 5'5 | |
| Bedroom | 12'7 x 15'10 | |
| Bathroom | 3-Piece | |
| Primary Bedroom | 13 ft x Measurements not available | |
| Other | Studio | 12'4 x 8'5 |
| Features | |||||
|---|---|---|---|---|---|
| Central location | Private setting | Southern exposure | |||
| Other | Air Conditioned | ||||



































