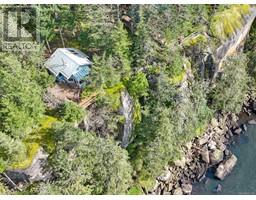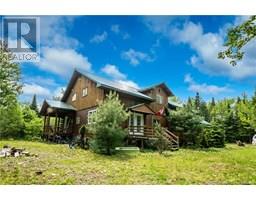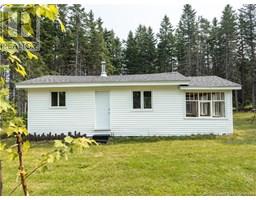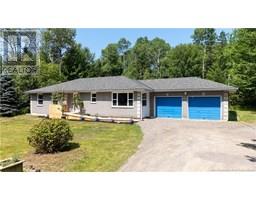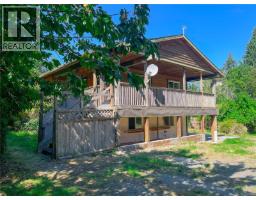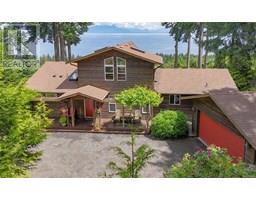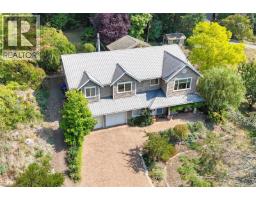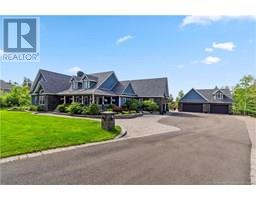38 Walsh Street, Moncton, New Brunswick, CA
Address: 38 Walsh Street, Moncton, New Brunswick
Summary Report Property
- MKT IDNB124731
- Building TypeHouse
- Property TypeSingle Family
- StatusBuy
- Added3 weeks ago
- Bedrooms3
- Bathrooms1
- Area1200 sq. ft.
- DirectionNo Data
- Added On14 Aug 2025
Property Overview
**OPEN HOUSE SATURDAY AUGUST 16, 2-4PM** Welcome to 38 Walsh, a cozy 3 bedroom 1 bathroom home - with the BEST garage in Moncton!! The home has tons of potential and many recent changes. On the main level, enter into a cute-as-a-button eat-in kitchen, connected to a gorgeous, sunny living room with an electric fireplace installed in the original brick mantle. A wall was added to create a third bedroom in the home, with the potential for a walk-out onto a future deck. The full main floor bathroom is tasteful and modern. Upstairs, two half-story bedrooms give a classic and comfy feel. A hall closet could make a great future half-bath! Some recent upgrades include a new mini-split, some plumbing drainage, fresh paint throughout, as well as a metal roof (around 2023). The garage is a tinkerers dream! Just 10 years old, insulated and heated, with three levels (ground 24x25, loft 11x16, half story 10x25) and two oversized garage doors and bays, including a mechanic's hoist! Located right in the heart of Moncton - just an 8 minute walk to the Moncton Hospital, a 3 minute walk to Mountain Road with all popular amenities, and a 15 minute bus ride from NBCC. (id:51532)
Tags
| Property Summary |
|---|
| Building |
|---|
| Level | Rooms | Dimensions |
|---|---|---|
| Second level | Bedroom | 13'3'' x 11'3'' |
| Bedroom | 13'3'' x 11'6'' | |
| Basement | Storage | 23'0'' x 18'8'' |
| Utility room | 23'7'' x 12'1'' | |
| Main level | 3pc Bathroom | 5'0'' x 6'9'' |
| Bedroom | 11'11'' x 11'0'' | |
| Living room | 11'10'' x 17'10'' | |
| Kitchen/Dining room | 18'4'' x 9'5'' |
| Features | |||||
|---|---|---|---|---|---|
| Detached Garage | Garage | Garage | |||
| Air Conditioned | |||||




















































