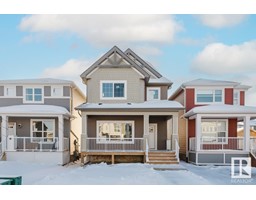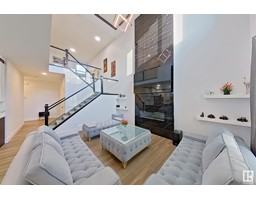163 RUE MONIQUE Montalet, Beaumont, Alberta, CA
Address: 163 RUE MONIQUE, Beaumont, Alberta
Summary Report Property
- MKT IDE4417260
- Building TypeDuplex
- Property TypeSingle Family
- StatusBuy
- Added1 days ago
- Bedrooms4
- Bathrooms4
- Area1247 sq. ft.
- DirectionNo Data
- Added On07 Jan 2025
Property Overview
This charming two-storey home is perfectly located within walking distance to amenities, recreation centres (just a 5-minute walk), and a nearby bus stop. The main floor offers a functional layout with a living room, dining room, and a well-equipped kitchen featuring countertops, cabinets, a double sink, and a walk-through pantry. You'll also find a laundry area and a convenient 2pc bathroom. Step outside to enjoy the freshly painted and updated deck (August 2024), complete with natural gas hookups for easy grilling. Upstairs, the carpeted primary bedroom includes a walk-in closet and a 4pc ensuite. Two additional bedrooms and another 4pc bathroom complete the upper level. The fully finished basement adds versatility with a recreational room, an extra bedroom, a 3pc bathroom, and plenty of storage space. This home features recent updates, including fresh interior paint (December 2024), new lighting (Dec 2024), and well-maintained furnace. The hardwood floors were also replaced in Dec 2024. A must see! (id:51532)
Tags
| Property Summary |
|---|
| Building |
|---|
| Land |
|---|
| Level | Rooms | Dimensions |
|---|---|---|
| Basement | Bedroom 4 | 2.77m x 4.29m |
| Recreation room | 6.15m x 3.22m | |
| Storage | Measurements not available | |
| Main level | Living room | 3.30m x 4.29m |
| Dining room | 3.15m x 3.19m | |
| Kitchen | 3.15m x 4.08m | |
| Laundry room | Measurements not available x 2.64 m | |
| Upper Level | Primary Bedroom | 3.68m x 3.70m |
| Bedroom 2 | 3.51m x 2.80m | |
| Bedroom 3 | 2.85m x 3.63m |
| Features | |||||
|---|---|---|---|---|---|
| Attached Garage | Dishwasher | Dryer | |||
| Freezer | Garage door opener | Microwave Range Hood Combo | |||
| Refrigerator | Stove | Central Vacuum | |||
| Washer | Window Coverings | ||||






















































