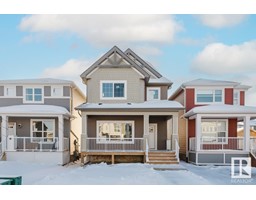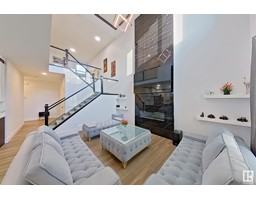5816 Peltier Close Place Chaleureuse, Beaumont, Alberta, CA
Address: 5816 Peltier Close, Beaumont, Alberta
Summary Report Property
- MKT IDE4416758
- Building TypeHouse
- Property TypeSingle Family
- StatusBuy
- Added5 weeks ago
- Bedrooms4
- Bathrooms3
- Area2153 sq. ft.
- DirectionNo Data
- Added On31 Dec 2024
Property Overview
Welcome to this beautiful CUSTOM-BUILT home with tons of custom finishes and upgrades sitting on PIE SHAPE REGULAR lot fully LANDSCAPPED. This house comes with 4 bedroom and 3 full washrooms. Upon spacious entrance you will find large coat closet, full bedroom and full washroom. Further you will find OPEN TO ABOVE living area with tiles all the way to the ceiling and has FIREPLACE, open concept EXTENDED kitchen with INBUILT APPLIANCES, QUARTZ COUNTERTOP, 2 tone cabinets and SPICE KITCHEN. Stairs comes with GLASS RAILING and LIGHTS ON STEPS. Upstairs you will find spacious BONUSROOM with INDENT CEILING and FEATUR WALL. Master bedroom has 5 piece ensuite with walk in closet finished with MDF SHELVING. 2 spacious bedrooms comes with JACK & JILL 4- piece Washroom. SEPEARTE ENTRY to the unfinished BASEMENT with 2 WINDOWS for future rental potential. House comes with ALL UPGRADES, you can think of. (id:51532)
Tags
| Property Summary |
|---|
| Building |
|---|
| Level | Rooms | Dimensions |
|---|---|---|
| Main level | Living room | 4.06 m x 4.24 m |
| Dining room | 3.47 m x 2.68 m | |
| Kitchen | 4.94 m x 3.48 m | |
| Bedroom 4 | 3.2 m x 2.88 m | |
| Upper Level | Primary Bedroom | 4.67 m x 4.01 m |
| Bedroom 2 | 4.93 m x 2.91 m | |
| Bedroom 3 | 3.33 m x 2.94 m | |
| Bonus Room | 4.46 m x 4.18 m | |
| Laundry room | 2.41 m x 1.72 m |
| Features | |||||
|---|---|---|---|---|---|
| Cul-de-sac | Closet Organizers | No Animal Home | |||
| No Smoking Home | Attached Garage | Dishwasher | |||
| Dryer | Garage door opener | Hood Fan | |||
| Oven - Built-In | Refrigerator | Stove | |||
| Gas stove(s) | Washer | Window Coverings | |||
| Ceiling - 9ft | |||||

































































