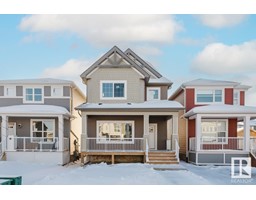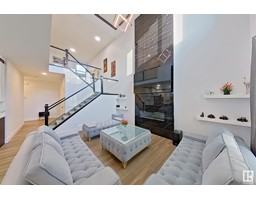5905 64 ST Dansereau Meadows, Beaumont, Alberta, CA
Address: 5905 64 ST, Beaumont, Alberta
Summary Report Property
- MKT IDE4420519
- Building TypeDuplex
- Property TypeSingle Family
- StatusBuy
- Added1 days ago
- Bedrooms4
- Bathrooms4
- Area1514 sq. ft.
- DirectionNo Data
- Added On06 Feb 2025
Property Overview
Welcome to this spacious and move-in-ready 4-bedroom, 3.5-bathroom with a FINISHED basement and AIR CONDITIONING in the desirable community of Dansereau Meadows. Open Concept kitchen/living and dining with a modern design. Features include; white cabinetry, sleek quartz countertops, stainless steel appliances, and a generous island with a sink overlooking the family room. A nearly 8-foot-long walk-through pantry connects seamlessly to the mudroom and the entryway to the double attached garage. Gorgeous hardwood floors flow throughout the main level, adding warmth and style. Upstairs, the bright and inviting primary suite offers two spacious walk-in closets and an oversized shower with built-in seating. The second floor also features 2 more great sixed bedrooms, laundry area tucked behind double doors and a 4pcs bathroom. The basement is fully finished with a bathroom, bedroom and a lounging area. Enjoy the morning sunshine on your east facing deck. Don't miss this one! (id:51532)
Tags
| Property Summary |
|---|
| Building |
|---|
| Land |
|---|
| Level | Rooms | Dimensions |
|---|---|---|
| Basement | Family room | Measurements not available |
| Bedroom 4 | Measurements not available | |
| Main level | Living room | Measurements not available |
| Dining room | Measurements not available | |
| Kitchen | Measurements not available | |
| Upper Level | Primary Bedroom | Measurements not available |
| Bedroom 2 | Measurements not available | |
| Bedroom 3 | Measurements not available | |
| Laundry room | Measurements not available |
| Features | |||||
|---|---|---|---|---|---|
| Attached Garage | Alarm System | Dishwasher | |||
| Dryer | Garage door opener remote(s) | Garage door opener | |||
| Refrigerator | Gas stove(s) | Washer | |||
| Central air conditioning | |||||






















































