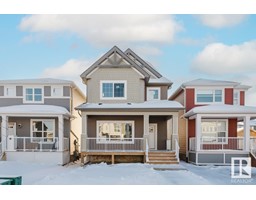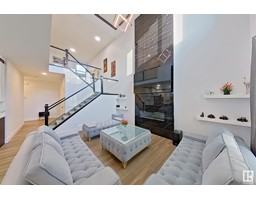5310 56A ST Beauridge, Beaumont, Alberta, CA
Address: 5310 56A ST, Beaumont, Alberta
Summary Report Property
- MKT IDE4420689
- Building TypeHouse
- Property TypeSingle Family
- StatusBuy
- Added3 hours ago
- Bedrooms3
- Bathrooms3
- Area1181 sq. ft.
- DirectionNo Data
- Added On07 Feb 2025
Property Overview
Charming Bungalow with MASSIVE HEATED 21' x 31' GARAGE in the heart of Beauridge! Welcome to this fully developed 1,181 sqft bungalow with a SEPARATE ENTRANCE offering incredible potential and value! Situated on a huge 677 sqm lot, this home is perfect for first-time buyers, investors, or anyone looking to build sweat equity. Inside, you'll find a spacious floor plan with vaulted ceilings, flooded with natural light featuring 3 large bedrooms with the option to easily convert back to 4 bedrooms if desired, 2.5 bathrooms, and an office, Stay comfortable year-round with central A/C! The real showstopper? A massive 21' x 31' heated detached garage—ideal for the outdoor enthusiast who needs space to store or work on their toys no matter the season. Whether you're into cars, bikes, or need a workshop, this garage has you covered. Don't miss this amazing opportunity (id:51532)
Tags
| Property Summary |
|---|
| Building |
|---|
| Level | Rooms | Dimensions |
|---|---|---|
| Above | Living room | Measurements not available |
| Dining room | Measurements not available | |
| Kitchen | Measurements not available | |
| Primary Bedroom | Measurements not available | |
| Bedroom 2 | Measurements not available | |
| Basement | Family room | Measurements not available |
| Den | Measurements not available | |
| Bedroom 3 | Measurements not available |
| Features | |||||
|---|---|---|---|---|---|
| See remarks | Flat site | No back lane | |||
| Detached Garage | Oversize | RV | |||
| See Remarks | Dryer | Microwave Range Hood Combo | |||
| Refrigerator | Stove | Washer | |||
| Central air conditioning | |||||

































































