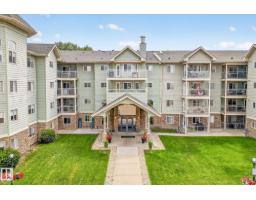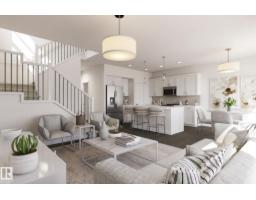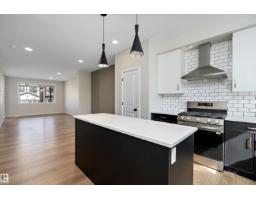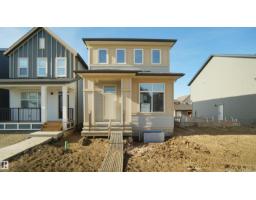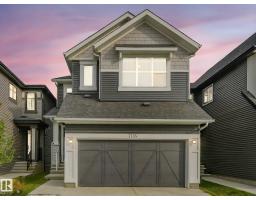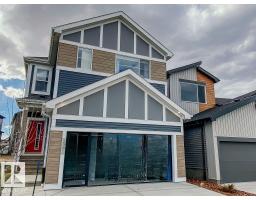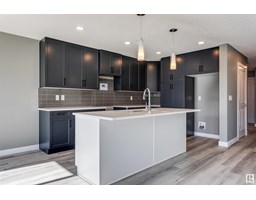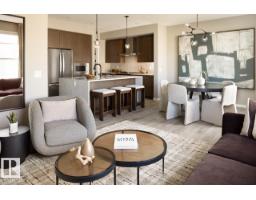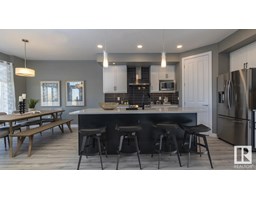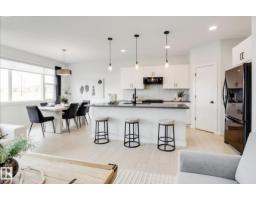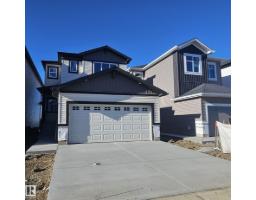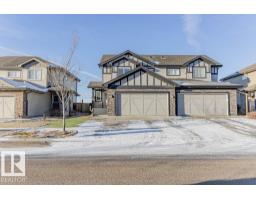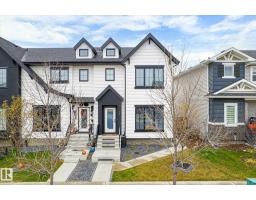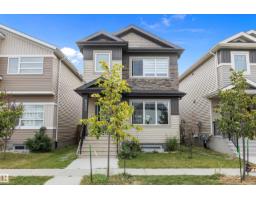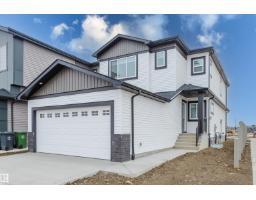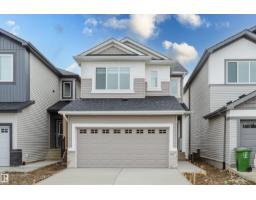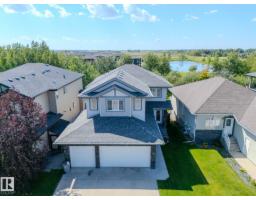3203 49 ST Beau Val, Beaumont, Alberta, CA
Address: 3203 49 ST, Beaumont, Alberta
3 Beds3 Baths1095 sqftStatus: Buy Views : 14
Price
$450,000
Summary Report Property
- MKT IDE4465704
- Building TypeHouse
- Property TypeSingle Family
- StatusBuy
- Added4 days ago
- Bedrooms3
- Bathrooms3
- Area1095 sq. ft.
- DirectionNo Data
- Added On17 Nov 2025
Property Overview
Bright bi-level in Beau Val with an open-concept main floor, vaulted ceilings, hardwood floors, and a functional kitchen layout. The main level includes one bedroom and a full bathroom.The primary suite sits above the garage and features a 4-piece ensuite and walk-in closet.The fully finished lower level offers another bedroom, full bathroom, and laundry. Large yard with deck and hot tub, plus a double attached garage and central A/C. A solid home in a great neighbourhood! (id:51532)
Tags
| Property Summary |
|---|
Property Type
Single Family
Building Type
House
Square Footage
1095 sqft
Title
Freehold
Neighbourhood Name
Beau Val
Land Size
407.19 m2
Built in
2002
Parking Type
Attached Garage
| Building |
|---|
Bathrooms
Total
3
Interior Features
Appliances Included
Dishwasher, Dryer, Garage door opener remote(s), Garage door opener, Microwave Range Hood Combo, Refrigerator, Stove, Washer, Window Coverings
Basement Type
Full (Finished)
Building Features
Style
Detached
Architecture Style
Bi-level
Square Footage
1095 sqft
Structures
Deck
Heating & Cooling
Cooling
Central air conditioning
Heating Type
Forced air
Parking
Parking Type
Attached Garage
| Land |
|---|
Lot Features
Fencing
Fence
| Level | Rooms | Dimensions |
|---|---|---|
| Basement | Family room | 5.38 m x 6.71 m |
| Bedroom 3 | 3.39 m x 3.04 m | |
| Main level | Living room | 3.34 m x 3.42 m |
| Dining room | 4.26 m x 2.74 m | |
| Kitchen | 4.26 m x 3.53 m | |
| Upper Level | Primary Bedroom | 3.86 m x 4.6 m |
| Bedroom 2 | 3.23 m x 2.92 m |
| Features | |||||
|---|---|---|---|---|---|
| Attached Garage | Dishwasher | Dryer | |||
| Garage door opener remote(s) | Garage door opener | Microwave Range Hood Combo | |||
| Refrigerator | Stove | Washer | |||
| Window Coverings | Central air conditioning | ||||








































