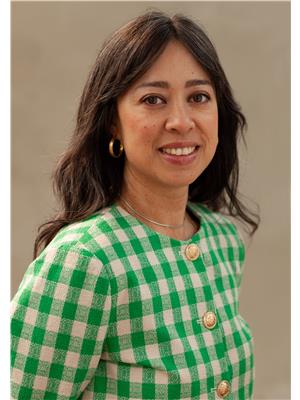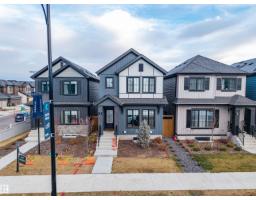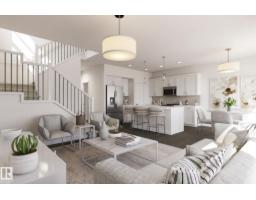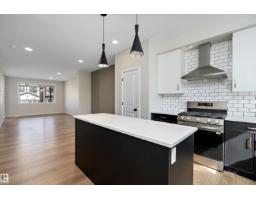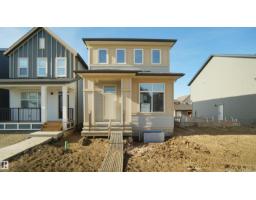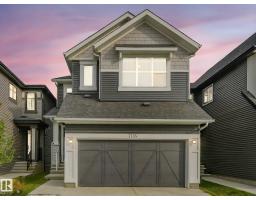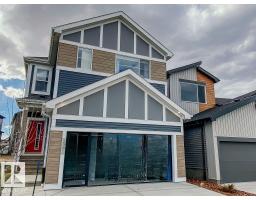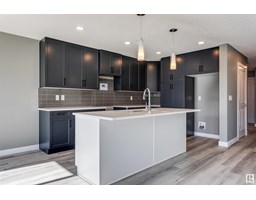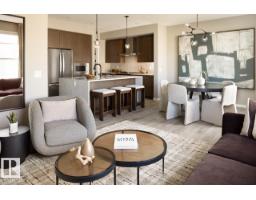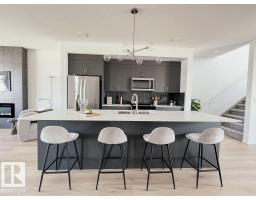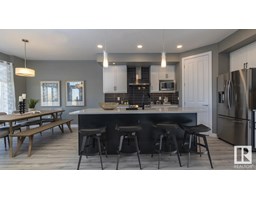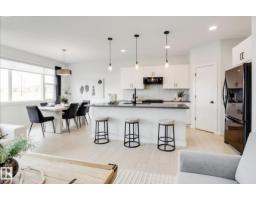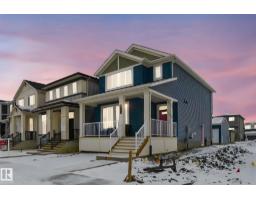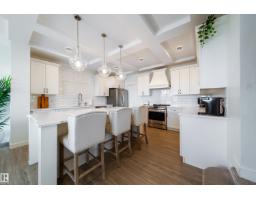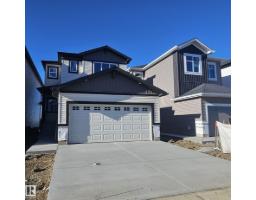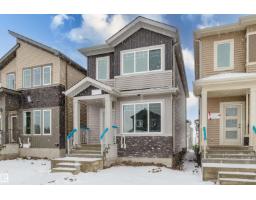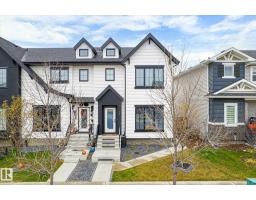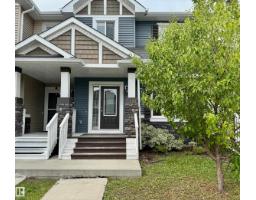5416 67 ST Eaglemont Heights, Beaumont, Alberta, CA
Address: 5416 67 ST, Beaumont, Alberta
Summary Report Property
- MKT IDE4466486
- Building TypeDuplex
- Property TypeSingle Family
- StatusBuy
- Added8 weeks ago
- Bedrooms3
- Bathrooms3
- Area1498 sq. ft.
- DirectionNo Data
- Added On22 Nov 2025
Property Overview
You won’t find another half duplex in Beaumont quite like this one. Immaculately maintained and sitting on a huge west-facing backyard, this property delivers a true outdoor paradise with artificial turf, large entertaining deck, heated pool, and a hot tub—all with no neighbors directly behind. Inside, the bright open-concept main floor offers vinyl plank flooring, Quartz countertops, soft-close cabinetry, stainless steel appliances, large walk-through pantry, and a spacious island overlooking the cozy living room with its gas fireplace. Upstairs, the primary bedroom offers plenty of space with a walk-in closet and 4-piece ensuite, alongside additional bedrooms, bathroom and spacious laundry room. AC for your comfort and the oversized heated double attached garage is perfect for Alberta winters. With ponds, green space, and the Beaumont Rec Centre just steps away, you’re surrounded by everything that makes Beaumont living feel so welcoming and complete. (id:51532)
Tags
| Property Summary |
|---|
| Building |
|---|
| Land |
|---|
| Level | Rooms | Dimensions |
|---|---|---|
| Main level | Living room | 3.66 m x 5.25 m |
| Dining room | 3.38 m x 2.5 m | |
| Kitchen | 3.38 m x 3.7 m | |
| Upper Level | Primary Bedroom | 4.46 m x 4.12 m |
| Bedroom 2 | 3.08 m x 3.03 m | |
| Bedroom 3 | 3.16 m x 3.87 m |
| Features | |||||
|---|---|---|---|---|---|
| Flat site | No back lane | Closet Organizers | |||
| No Smoking Home | Attached Garage | Dishwasher | |||
| Dryer | Microwave Range Hood Combo | Refrigerator | |||
| Stove | Washer | Window Coverings | |||
| Central air conditioning | Vinyl Windows | ||||






































