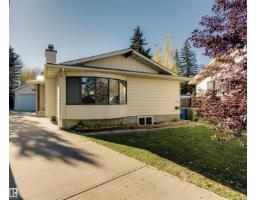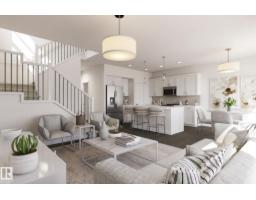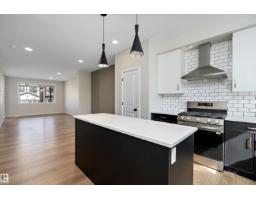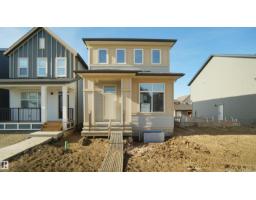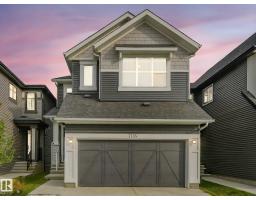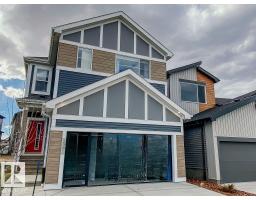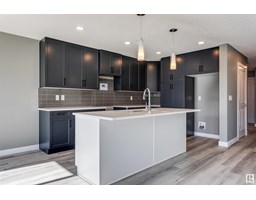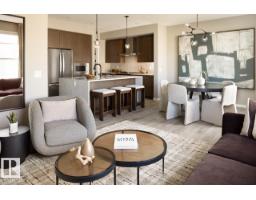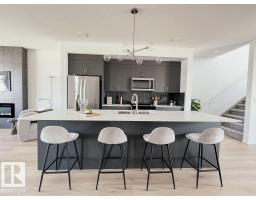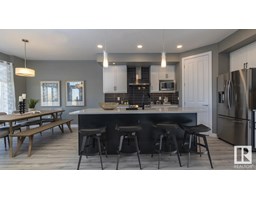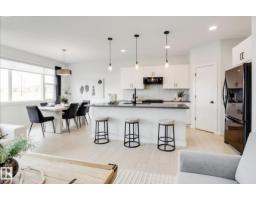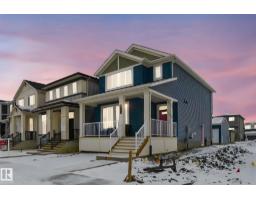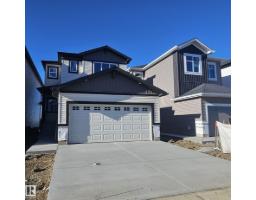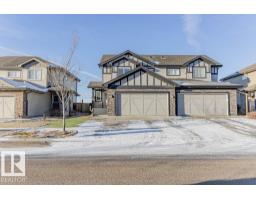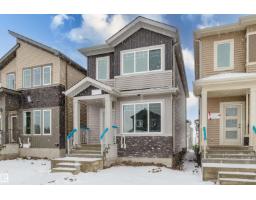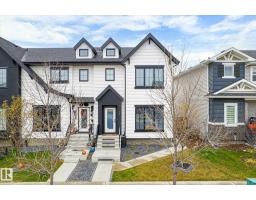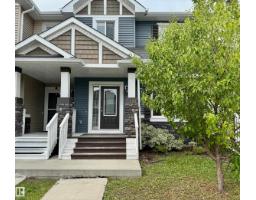6204 67 ST Dansereau Meadows, Beaumont, Alberta, CA
Address: 6204 67 ST, Beaumont, Alberta
Summary Report Property
- MKT IDE4466439
- Building TypeHouse
- Property TypeSingle Family
- StatusBuy
- Added13 weeks ago
- Bedrooms3
- Bathrooms3
- Area2394 sq. ft.
- DirectionNo Data
- Added On24 Nov 2025
Property Overview
Modern Living in Dansereau Meadows. Step into luxury with this custom-built Greta home in the heart of Beaumont’s desirableDansereau Meadows.Boasting 3 spacious bedrooms,2.5 bathrooms, and over 2,300 sqft of beautifully crafted living space,this property blends comfort, style,and functionality. Key Features: Double attached heated garage (insulated & drywalled) with side entry. Gourmet kitchen with upgraded 1 ¼” quartz countertops, undermount sink, XL island, stainless steel appliances, soft-close drawers, tiled backsplash & walk-through pantry. Gas lines to kitchen & reardeck for easy BBQ setup - Coffered ceilings, luxury vinyl plank flooring & electric fireplace. Bonus room with tray ceiling & custom faux wood blinds.Triple glazed windows main & upper.HRV system & high-efficiency furnace.Fully landscaped & fenced yard with pressure-treated deck. 9’ ceilings on the main floor and basement for an airy, open feel. Located in a community known for its French-inspired architecture, close to all amenities. (id:51532)
Tags
| Property Summary |
|---|
| Building |
|---|
| Land |
|---|
| Level | Rooms | Dimensions |
|---|---|---|
| Main level | Living room | Measurements not available |
| Dining room | Measurements not available | |
| Kitchen | Measurements not available | |
| Mud room | Measurements not available | |
| Upper Level | Primary Bedroom | Measurements not available |
| Bedroom 2 | Measurements not available | |
| Bedroom 3 | Measurements not available | |
| Bonus Room | Measurements not available |
| Features | |||||
|---|---|---|---|---|---|
| Flat site | Paved lane | Attached Garage | |||
| Heated Garage | Dishwasher | Dryer | |||
| Microwave | Refrigerator | Stove | |||
| Washer | Window Coverings | Ceiling - 9ft | |||


































































