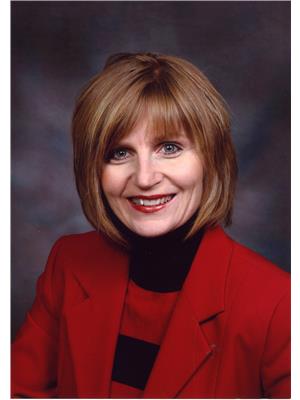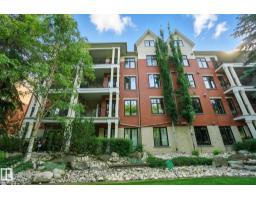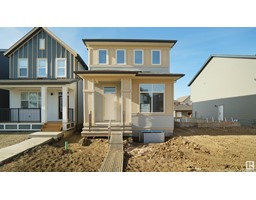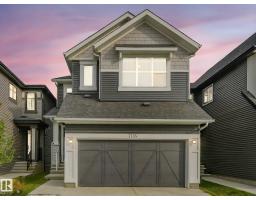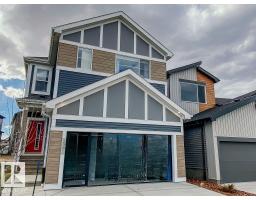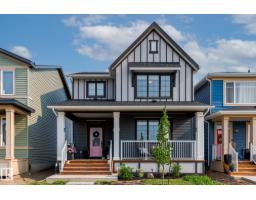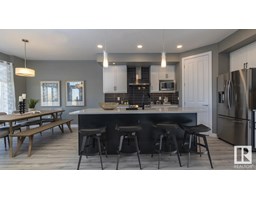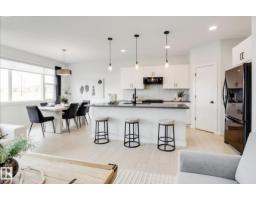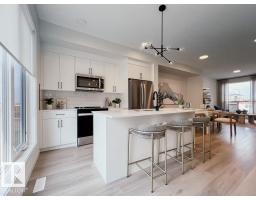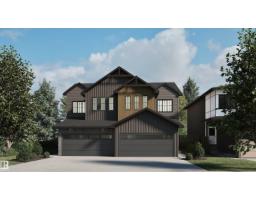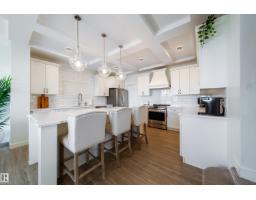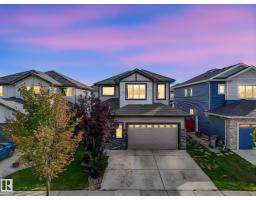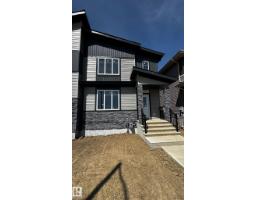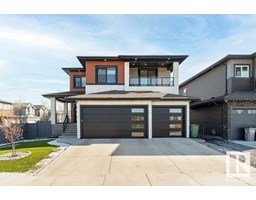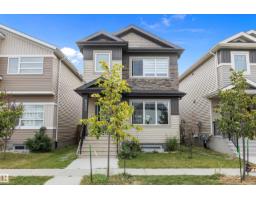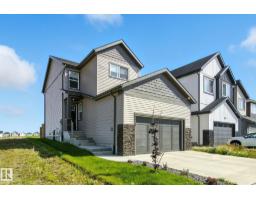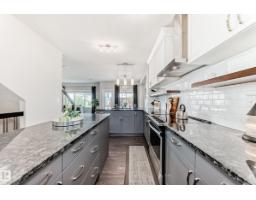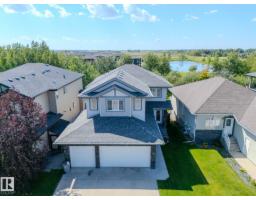4 BRASSARD CO Coloniale Estates (Beaumont), Beaumont, Alberta, CA
Address: 4 BRASSARD CO, Beaumont, Alberta
Summary Report Property
- MKT IDE4460471
- Building TypeHouse
- Property TypeSingle Family
- StatusBuy
- Added1 weeks ago
- Bedrooms4
- Bathrooms3
- Area1733 sq. ft.
- DirectionNo Data
- Added On05 Oct 2025
Property Overview
LOCATION! This Elegant Executive 3+1 bdm Montorio home sits on quiet culdesac, has superb curb appeal w/ stone ext detailing, landscaped & steps from school, park and Coloniale golf course. Welcoming foyer, custom tile & hardwood flooring, pillars leading to a fabulous open floorplan, lrg very sunny WEST windows overlooking backyard. Gorgeous dark maple island kitchen has stainless appliances, plenty of cabinets, granite countertops and pantry! Expansive dining area is off kitchen opens onto large deck and fenced landscaped backyard. Good sized living room that's cozy w/ its gas fireplace, mantel & w/ backyard views thru oversized WEST picture windows. Laundry and bath complete main floor. ALSO A/C throughout! Upstairs has vaulted ceilings in large bonus room w/ more windows. Kingsized master bedroom has walkin closet & full ensuite AND soaker tub. 2 add'l bedrooms and full bath upstairs. Fully finished basement has add'l 4th bdm and family room. EXTRA large double heated garage! A MUST SEE!! (id:51532)
Tags
| Property Summary |
|---|
| Building |
|---|
| Land |
|---|
| Level | Rooms | Dimensions |
|---|---|---|
| Basement | Family room | 7.61 m x 4.64 m |
| Bedroom 4 | 3.53 m x 3.51 m | |
| Main level | Living room | 4.61 m x 3.97 m |
| Dining room | 3.68 m x 3.24 m | |
| Kitchen | 3.68 m x 3.24 m | |
| Upper Level | Primary Bedroom | 4.43 m x 3.33 m |
| Bedroom 2 | 4.23 m x 3.38 m | |
| Bedroom 3 | 3.25 m x 2.73 m | |
| Bonus Room | 4.08 m x 3.91 m |
| Features | |||||
|---|---|---|---|---|---|
| Cul-de-sac | Park/reserve | No Smoking Home | |||
| Attached Garage | Heated Garage | Oversize | |||
| Dishwasher | Dryer | Garage door opener | |||
| Microwave | Refrigerator | Storage Shed | |||
| Stove | Washer | Central air conditioning | |||
| Ceiling - 9ft | |||||
























































