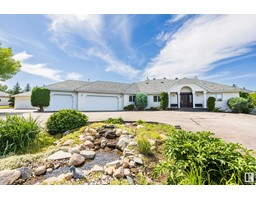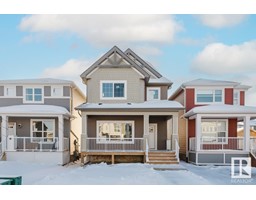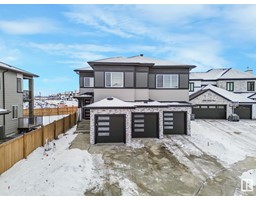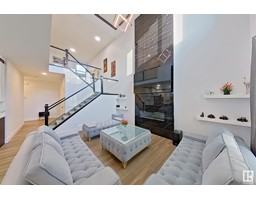5216 57 ST Beauridge, Beaumont, Alberta, CA
Address: 5216 57 ST, Beaumont, Alberta
4 Beds2 Baths923 sqftStatus: Buy Views : 197
Price
$395,000
Summary Report Property
- MKT IDE4418315
- Building TypeHouse
- Property TypeSingle Family
- StatusBuy
- Added7 days ago
- Bedrooms4
- Bathrooms2
- Area923 sq. ft.
- DirectionNo Data
- Added On14 Feb 2025
Property Overview
This Bi-level is a great opportunity! Located across from a park, and centrally located in Beaumont. The upstairs is set up with a living room and kitchen that open onto a beautiful deck. A tile surrounded wood fireplace accents the main living room. Two bedrooms and and a 4 piece bath completed the upstairs. The basement has a second kitchen, 3 piece bath, living space and two bedrooms. Large garage and drive way can park all the vehicles for your parties and hobbies. Great opportunity! (id:51532)
Tags
| Property Summary |
|---|
Property Type
Single Family
Building Type
House
Square Footage
923.4359 sqft
Title
Freehold
Neighbourhood Name
Beauridge
Land Size
457.18 m2
Built in
1980
Parking Type
Detached Garage,See Remarks
| Building |
|---|
Bathrooms
Total
4
Interior Features
Appliances Included
Dishwasher, Dryer, Washer, Refrigerator, Two stoves
Basement Type
Full (Finished)
Building Features
Features
No back lane
Style
Detached
Architecture Style
Bi-level
Square Footage
923.4359 sqft
Structures
Deck, Fire Pit
Heating & Cooling
Heating Type
Forced air
Parking
Parking Type
Detached Garage,See Remarks
| Land |
|---|
Lot Features
Fencing
Fence
| Level | Rooms | Dimensions |
|---|---|---|
| Basement | Family room | 3.6 m x 3.29 m |
| Bedroom 3 | 3.63 m x 3.26 m | |
| Bedroom 4 | 3.58 m x 3.37 m | |
| Second Kitchen | 3.02 m x 1.94 m | |
| Main level | Living room | 4.67 m x 3.59 m |
| Kitchen | 3.48 m x 2.74 m | |
| Primary Bedroom | 3.71 m x 2.57 m | |
| Bedroom 2 | 4.18 m x 3.47 m | |
| Laundry room | 2.74 m x 1.96 m |
| Features | |||||
|---|---|---|---|---|---|
| No back lane | Detached Garage | See Remarks | |||
| Dishwasher | Dryer | Washer | |||
| Refrigerator | Two stoves | ||||





































































