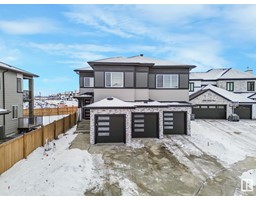5816 PELTIER CL Place Chaleureuse, Beaumont, Alberta, CA
Address: 5816 PELTIER CL, Beaumont, Alberta
Summary Report Property
- MKT IDE4425866
- Building TypeHouse
- Property TypeSingle Family
- StatusBuy
- Added13 weeks ago
- Bedrooms4
- Bathrooms3
- Area2160 sq. ft.
- DirectionNo Data
- Added On15 Mar 2025
Property Overview
Stunning custom-built detached home features a double garage and is loaded with custom finishes and upgrades throughout. Situated on a pie-shaped regular lot, the property is fully landscaped. Step into the open-to-above living area, where a striking floor-to-ceiling tiled feature wall surrounds a sleek electric fireplace. The extended open-concept kitchen boasts built-in appliances, quartz countertops, and a spice kitchen for added convenience. Glass railing with step lights leads you upstairs to a spacious bonus room, highlighted by an indent ceiling and feature wall. The primary bedroom offers a luxurious 5-piece ensuite and a walk-in closet, while two additional spacious bedrooms share a convenient Jack & Jill 4-piece bathroom. The separate entrance to the unfinished basement provides exciting future potential for customization. This home is a perfect blend of elegance and functionality! (id:51532)
Tags
| Property Summary |
|---|
| Building |
|---|
| Level | Rooms | Dimensions |
|---|---|---|
| Main level | Living room | Measurements not available |
| Dining room | Measurements not available | |
| Kitchen | Measurements not available | |
| Bedroom 4 | Measurements not available | |
| Second Kitchen | Measurements not available | |
| Upper Level | Primary Bedroom | Measurements not available |
| Bedroom 2 | Measurements not available | |
| Bedroom 3 | Measurements not available | |
| Bonus Room | Measurements not available |
| Features | |||||
|---|---|---|---|---|---|
| Cul-de-sac | Closet Organizers | No Animal Home | |||
| No Smoking Home | Attached Garage | Dishwasher | |||
| Dryer | Hood Fan | Oven - Built-In | |||
| Refrigerator | Stove | Gas stove(s) | |||
| Washer | Ceiling - 9ft | ||||































































