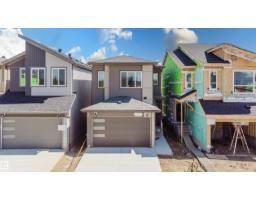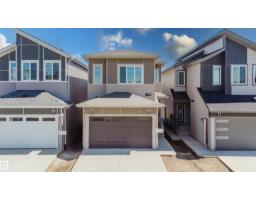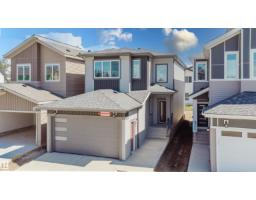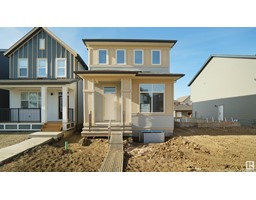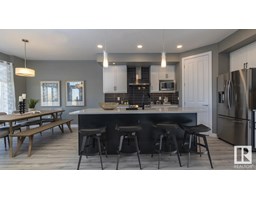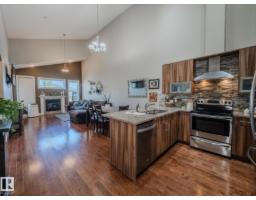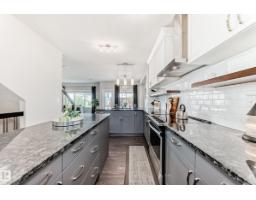4205 66 ST Ruisseau, Beaumont, Alberta, CA
Address: 4205 66 ST, Beaumont, Alberta
Summary Report Property
- MKT IDE4443061
- Building TypeHouse
- Property TypeSingle Family
- StatusBuy
- Added7 weeks ago
- Bedrooms5
- Bathrooms4
- Area1955 sq. ft.
- DirectionNo Data
- Added On19 Jun 2025
Property Overview
Welcome to this stunning home in the desirable community of Ruisseau, Beaumont. As you enter, you’re greeted by sleek tile flooring, soaring 9-foot ceilings, and a convenient main-floor den and full bathroom ideal for guests or a home office setup. The open-to-above living area is filled with natural light, creating a warm and welcoming atmosphere. The modern kitchen features quartz countertops and ample cabinetry for all your storage needs.Upstairs, you’ll find two generously sized bedrooms and a beautiful primary suite featuring a luxurious 5-piece ensuite with dual sinks, a glass-enclosed shower, and a relaxing soaker tub. The finished basement includes a 2-bedroom legal suite, ideal for rental income, extended family, or multigenerational living. A double attached garage and close proximity to schools, parks, and everyday amenities complete this exceptional home. (id:51532)
Tags
| Property Summary |
|---|
| Building |
|---|
| Level | Rooms | Dimensions |
|---|---|---|
| Basement | Bedroom 4 | Measurements not available |
| Bedroom 5 | Measurements not available | |
| Main level | Living room | Measurements not available |
| Dining room | Measurements not available | |
| Kitchen | Measurements not available | |
| Den | Measurements not available | |
| Upper Level | Primary Bedroom | Measurements not available |
| Bedroom 2 | Measurements not available | |
| Bedroom 3 | Measurements not available | |
| Bonus Room | Measurements not available |
| Features | |||||
|---|---|---|---|---|---|
| Closet Organizers | Exterior Walls- 2x6" | No Animal Home | |||
| No Smoking Home | Attached Garage | Garage door opener remote(s) | |||
| Garage door opener | Hood Fan | Suite | |||
| Ceiling - 9ft | Vinyl Windows | ||||





















































