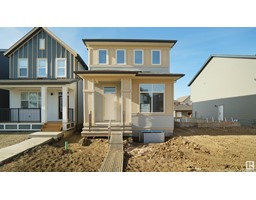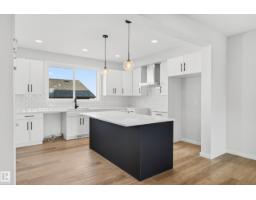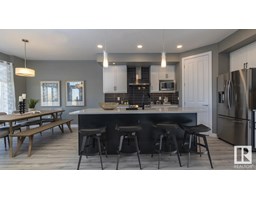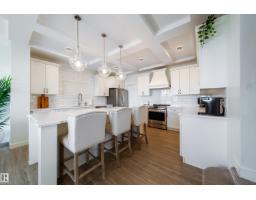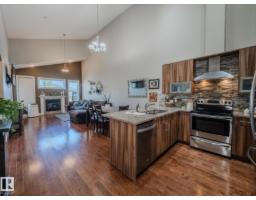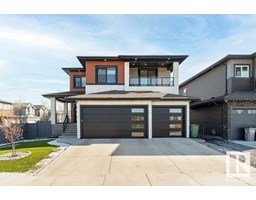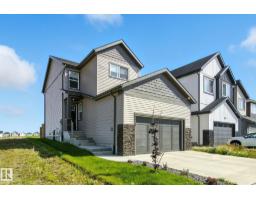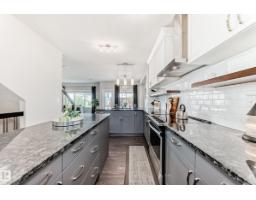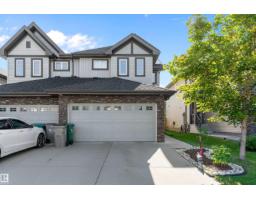3602 61 ST Four Season Estates (Beaumont), Beaumont, Alberta, CA
Address: 3602 61 ST, Beaumont, Alberta
Summary Report Property
- MKT IDE4448603
- Building TypeHouse
- Property TypeSingle Family
- StatusBuy
- Added4 weeks ago
- Bedrooms4
- Bathrooms3
- Area1685 sq. ft.
- DirectionNo Data
- Added On06 Aug 2025
Property Overview
Welcome to this stunning fully finished bi-level walkout in prestigious Four Season Estates! 3300 sq ft of livingspace showcases a bright open floor plan with gleaming hardwood throughout the main floor. The spacious kitchen features ample cabinetry, a large island, corner pantry and is open to the dining area with bright windows, a double-sided fireplace, and access to the covered rear deck. The massive living room shares the cozy fireplace and offers a perfect space for entertaining. The large primary suite boasts a walk-in closet and luxurious 5pc ensuite. A second spacious bedroom and 4pc bath complete the main level. The open staircase leads to the lower level with in-floor heat, a huge family room with walkout access to another covered deck, bedrooms 3 & 4, a 4pc bath, laundry, and a generous storage area. Enjoy summer comfort with central A/C and the convenience of an attached heated triple garage. Backing a walking path to Four Season Park, this is truly a beautiful home in an unbeatable location! (id:51532)
Tags
| Property Summary |
|---|
| Building |
|---|
| Land |
|---|
| Level | Rooms | Dimensions |
|---|---|---|
| Above | Dining room | 4.15 m x 4.63 m |
| Basement | Family room | 9.69 m x 5.66 m |
| Bedroom 4 | 4.79 m x 4.2 m | |
| Bedroom 5 | 4.16 m x 3.96 m | |
| Laundry room | 2.06 m x 3.33 m | |
| Main level | Living room | 4.35 m x 5.47 m |
| Kitchen | 4.15 m x 3.3 m | |
| Primary Bedroom | 6.64 m x 4.04 m | |
| Bedroom 2 | 3.62 m x 3.75 m |
| Features | |||||
|---|---|---|---|---|---|
| Heated Garage | Attached Garage | Dishwasher | |||
| Dryer | Garage door opener remote(s) | Garage door opener | |||
| Microwave | Refrigerator | Gas stove(s) | |||
| Washer | Window Coverings | Central air conditioning | |||










































