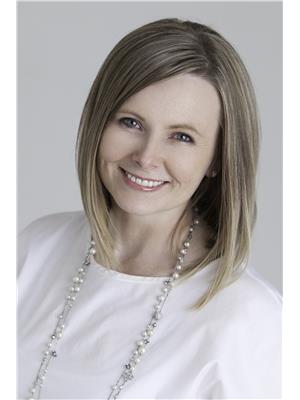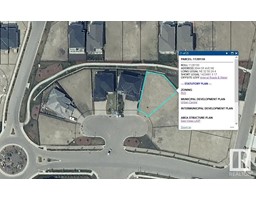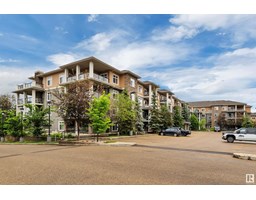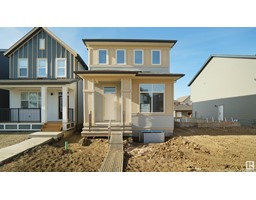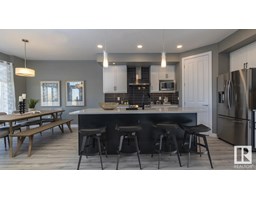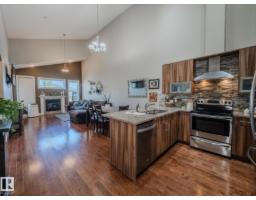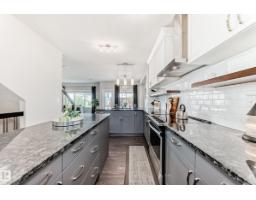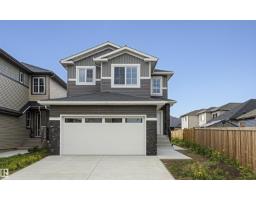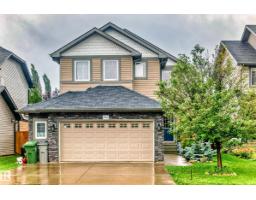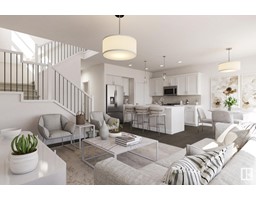6308 67 ST Dansereau Meadows, Beaumont, Alberta, CA
Address: 6308 67 ST, Beaumont, Alberta
Summary Report Property
- MKT IDE4453817
- Building TypeHouse
- Property TypeSingle Family
- StatusBuy
- Added1 days ago
- Bedrooms3
- Bathrooms3
- Area1771 sq. ft.
- DirectionNo Data
- Added On21 Aug 2025
Property Overview
Discover your dream home in Dansereau! This immaculate two-storey gem radiates pride of ownership & looks like new. Step inside to an inviting entry with stylish vinyl plank flooring & convenient front closet. Excellent front office or workout space here. You'll love the seamless access to the double attached garage & a handy two-piece bathroom. The heart of the home is its open-concept living area, flowing into a modern kitchen featuring quartz countertops, sleek white cabinets, a corner pantry, & stainless steel appliances. Entertain effortlessly with a sliding door leading to your composite wood back deck, complete with a gazebo, evening sun, & no rear neighbours. The beautifully landscaped yard is perfect for outdoor enjoyment! Upstairs, find three spacious bedrooms & a versatile flex room—ideal for a home office or play area. The large, separate laundry room offers ample storage. Unwind in the primary bedroom, boasting a three-piece ensuite & walk-in closet. Enjoy comfortable summers thanks to A/C! (id:51532)
Tags
| Property Summary |
|---|
| Building |
|---|
| Level | Rooms | Dimensions |
|---|---|---|
| Main level | Living room | 3.91 m x 3.89 m |
| Dining room | 3.1 m x 2.71 m | |
| Kitchen | 3.09 m x 3.48 m | |
| Den | 2.77 m x 2.49 m | |
| Upper Level | Primary Bedroom | 3.55 m x 4.01 m |
| Bedroom 2 | 3.47 m x 3.04 m | |
| Bedroom 3 | 3.29 m x 3.04 m | |
| Bonus Room | 4.3 m x 3.82 m | |
| Laundry room | Measurements not available x 1.65 m |
| Features | |||||
|---|---|---|---|---|---|
| Attached Garage | Alarm System | Dishwasher | |||
| Dryer | Garage door opener remote(s) | Garage door opener | |||
| Refrigerator | Stove | Washer | |||
| Central air conditioning | |||||













































