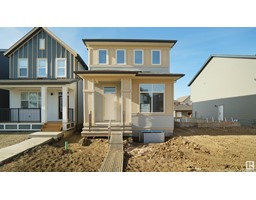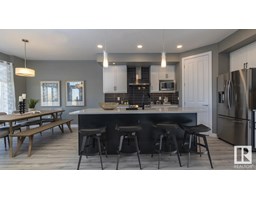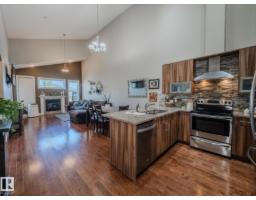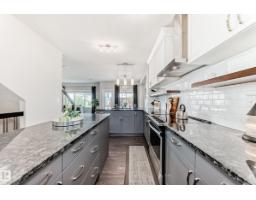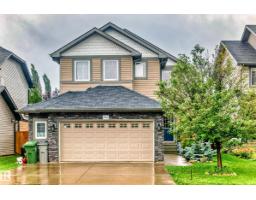7011 50A AV Elan, Beaumont, Alberta, CA
Address: 7011 50A AV, Beaumont, Alberta
Summary Report Property
- MKT IDE4420127
- Building TypeHouse
- Property TypeSingle Family
- StatusBuy
- Added1 weeks ago
- Bedrooms3
- Bathrooms3
- Area1815 sq. ft.
- DirectionNo Data
- Added On07 Aug 2025
Property Overview
Looking for a change? Look no further…HOMES BY AVI is building your FOREVER HOME in breathtaking Elan Beaumont. Tranquility living with nature trails, ponds & parks surrounding community. Discover the “Bryson” model with ample space for your family to live comfortably. Features 3 spacious bedrooms each with Walk-In Closets, main level Flex Room (great space for home office) upper-level FULL laundry room & loft style family room…PLUS…3 FULL BATHROOMS (main level bathroom with shower). SEPERATE SIDE ENTRANCE for future basement development, 9 ft main floor ceiling height, welcoming foyer with closet, luxury vinyl plank flooring, electric fireplace with mantle & front access dble attached garage with man-door. Kitchen showcases abundance of cabinetry, quartz countertops, centre island, hood fan, tiled backsplash, pantry & generous appliance allowance. Owners’ suite is accented with spa-like 5-piece ensuite showcasing dual sinks, soaker tub, glass shower & private stall. Your new home awaits. WELCOME! (id:51532)
Tags
| Property Summary |
|---|
| Building |
|---|
| Level | Rooms | Dimensions |
|---|---|---|
| Main level | Living room | Measurements not available |
| Dining room | Measurements not available | |
| Kitchen | Measurements not available | |
| Upper Level | Family room | Measurements not available |
| Primary Bedroom | Measurements not available | |
| Bedroom 2 | Measurements not available | |
| Bedroom 3 | Measurements not available | |
| Laundry room | Measurements not available |
| Features | |||||
|---|---|---|---|---|---|
| Exterior Walls- 2x6" | No Animal Home | No Smoking Home | |||
| Level | Attached Garage | Garage door opener remote(s) | |||
| Garage door opener | Hood Fan | Ceiling - 9ft | |||
















