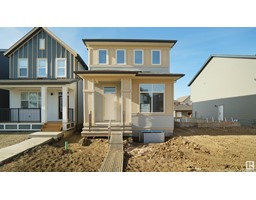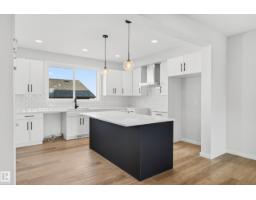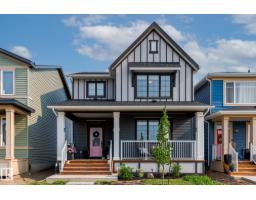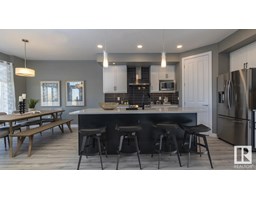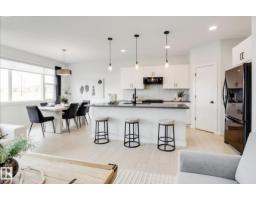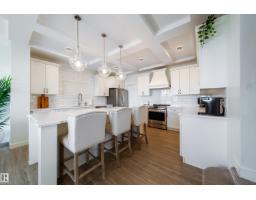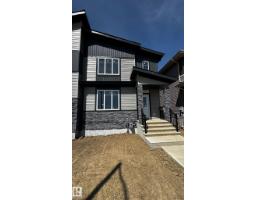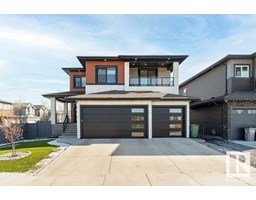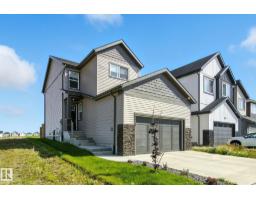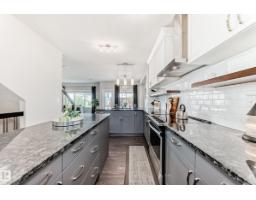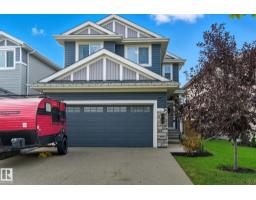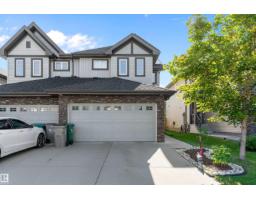6612 34 AV Montrose Estates, Beaumont, Alberta, CA
Address: 6612 34 AV, Beaumont, Alberta
Summary Report Property
- MKT IDE4451493
- Building TypeDuplex
- Property TypeSingle Family
- StatusBuy
- Added6 weeks ago
- Bedrooms3
- Bathrooms3
- Area1507 sq. ft.
- DirectionNo Data
- Added On08 Aug 2025
Property Overview
This unique Home2Love features high vaulted ceilings and large windows that fill the open floorplan with natural light. You're welcomed by a spacious front entry and wide stairs leading up to the main level or down to the lower level. The kitchen showcases stunning granite counters, modern cabinets, stone backsplash, and a large dining area. Cozy up next to the gas fireplace. Step outside, fire up the BBQ, and enjoy the tiered decks and mature trees that create a private feel. Two generous bedrooms and a stylish full bath complete the main level. Just a few steps up, double doors lead to your private suite with a large walk-in closet, makeup area, soaker tub, separate shower, and dual sinks. Downstairs is every teenager’s dream hangout! The spacious rec room easily accommodates a lounge, bedroom, or home office setup. And for the aspiring hockey pro? A one-of-a-kind indoor rink space to shoot pucks and practice daily. Whether you're entertaining, relaxing—or just living life, this Home2Love delivers. (id:51532)
Tags
| Property Summary |
|---|
| Building |
|---|
| Land |
|---|
| Level | Rooms | Dimensions |
|---|---|---|
| Above | Living room | 4.17 m x 4.02 m |
| Dining room | 4.17 m x 2.33 m | |
| Kitchen | 4.98 m x 3.56 m | |
| Bedroom 2 | 3.6 m x 2.6 m | |
| Bedroom 3 | 3.6 m x 2.76 m | |
| Lower level | Recreation room | 6.18 m x 4.14 m |
| Other | 7.17 m x 4.14 m | |
| Main level | Laundry room | 3.57 m x 2.41 m |
| Upper Level | Primary Bedroom | 4.83 m x 3.59 m |
| Features | |||||
|---|---|---|---|---|---|
| Park/reserve | Attached Garage | Dishwasher | |||
| Dryer | Garage door opener remote(s) | Garage door opener | |||
| Hood Fan | Microwave | Refrigerator | |||
| Stove | Washer | ||||












































































