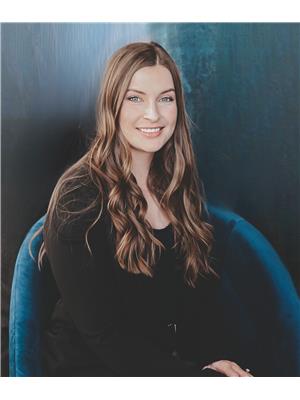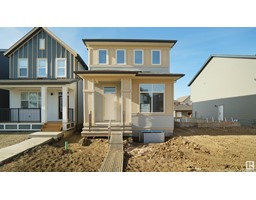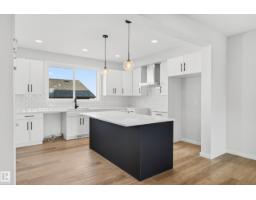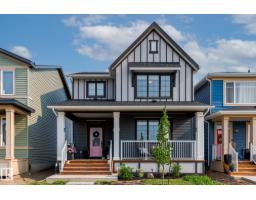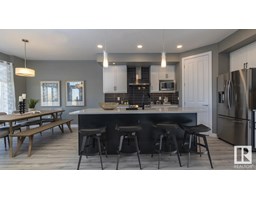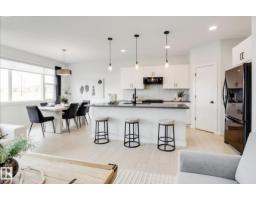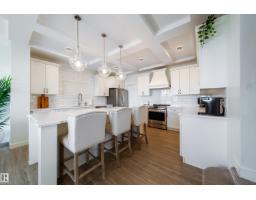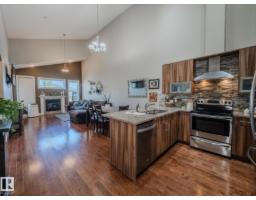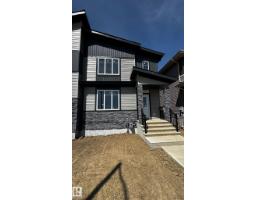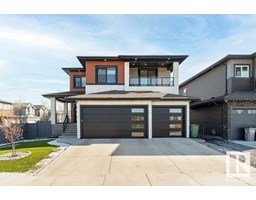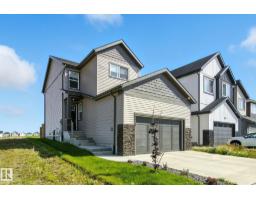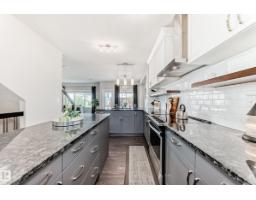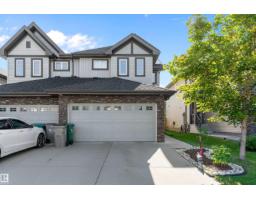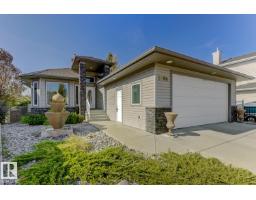141 Dansereau WY Dansereau Meadows, Beaumont, Alberta, CA
Address: 141 Dansereau WY, Beaumont, Alberta
Summary Report Property
- MKT IDE4458041
- Building TypeHouse
- Property TypeSingle Family
- StatusBuy
- Added21 hours ago
- Bedrooms3
- Bathrooms3
- Area2217 sq. ft.
- DirectionNo Data
- Added On24 Sep 2025
Property Overview
This property truly has it all. Nestled in a family-friendly community, surrounded by scenic walking trails where you can enjoy pond views from your very own balcony! Soaring 9' main floor ceilings, a chic tile fireplace with open display shelving, hard surface flooring throughout the entire home, and gorgeous iron railing create a luxurious feel. Thoughtfully designed mudroom with bench and shelving, seamlessly connects to the gourmet kitchen via walk-through pantry. The kitchen impresses with full height, soft-close cabinetry, gas stove, breakfast bar, and premium countertops & backsplash. Beautiful coffered ceiling creates a stylish dining area that leads to your outdoor oasis complete with BBQ gas line and concrete stamped patio. Enjoy all season comfort with heated garage (22'x19'), A/C, smart thermostat and triple pane windows. This home even has upstairs laundry room + side entrance for possible basement suite! Close to YEG airport and south Edmonton. Welcome to your peaceful retreat! (id:51532)
Tags
| Property Summary |
|---|
| Building |
|---|
| Land |
|---|
| Level | Rooms | Dimensions |
|---|---|---|
| Main level | Living room | 14'3 x 14'7 |
| Dining room | 10'11 x 10'11 | |
| Kitchen | 10'11 x 14'10 | |
| Den | 8' x 10' | |
| Upper Level | Primary Bedroom | 11' x 14' |
| Bedroom 2 | 9'6 x 14'5 | |
| Bedroom 3 | 9'3 x 12'3 | |
| Bonus Room | 13'9 x 14'6 | |
| Laundry room | 9'5 x 9'10 |
| Features | |||||
|---|---|---|---|---|---|
| Flat site | No back lane | Attached Garage | |||
| Heated Garage | Dishwasher | Dryer | |||
| Garage door opener remote(s) | Garage door opener | Microwave Range Hood Combo | |||
| Refrigerator | Gas stove(s) | Washer | |||
| Central air conditioning | Ceiling - 9ft | Vinyl Windows | |||























































