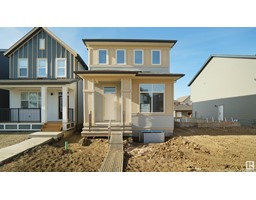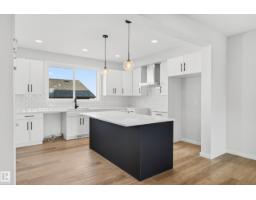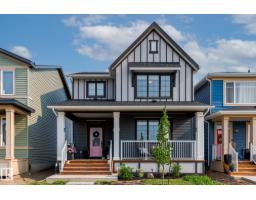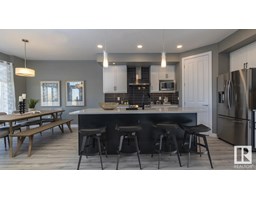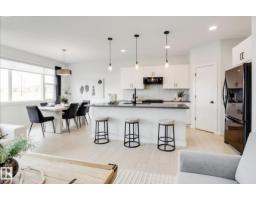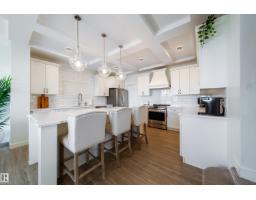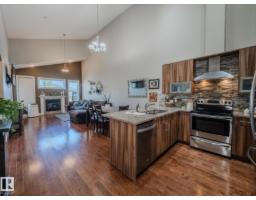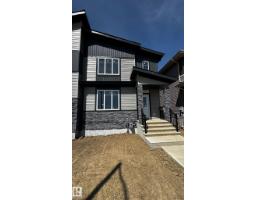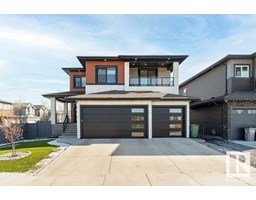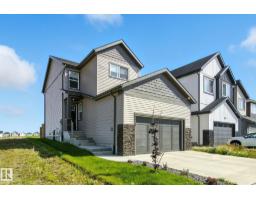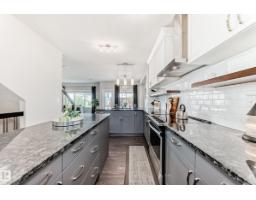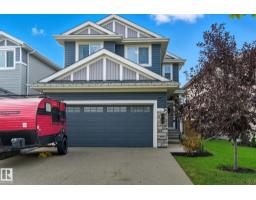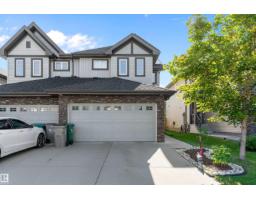5006 63 ST Eaglemont Heights, Beaumont, Alberta, CA
Address: 5006 63 ST, Beaumont, Alberta
Summary Report Property
- MKT IDE4459068
- Building TypeHouse
- Property TypeSingle Family
- StatusBuy
- Added1 days ago
- Bedrooms4
- Bathrooms4
- Area1697 sq. ft.
- DirectionNo Data
- Added On25 Sep 2025
Property Overview
Welcome to this exquisite former showhome by Royer Built Homes! This immaculate walk-out bungalow is a masterclass of quality, in a beautiful setting. This executive bungalow features an open concept layout with soaring ceilings and solid hardwood floors. The large kitchen features maple cabinetry, granite countertops, upgraded appliances, a large pantry, and an island that seats 8 comfortably. Enjoy entertaining in the connecting living & dining spaces with a wall of window views, a stone-faced fireplace, and direct access to the expansive exterior deck. The well-appointed primary bedroom has a second fireplace, a large walk-in closet, and a stylish four-piece ensuite that conveniently connects to the upstairs laundry. A second bedroom and bath complete this level. The lower level has 2 additional bedrooms, 2 additional bathrooms, 2nd laundry, and a huge workshop/storage area! Additional luxuries include a basement staircase to the garage, most windows have new glass, in-floor heating, and more! (id:51532)
Tags
| Property Summary |
|---|
| Building |
|---|
| Level | Rooms | Dimensions |
|---|---|---|
| Lower level | Family room | 8.35m x 5.33m |
| Bedroom 3 | 4.33m x 5.01m | |
| Bedroom 4 | 3.74m x 3.32m | |
| Main level | Living room | 4.24m x 4.30m |
| Dining room | 3.43m x 4.71m | |
| Kitchen | 4.17m x 5.95m | |
| Primary Bedroom | 4.50m x 5.17m | |
| Bedroom 2 | 3.19m x 3.81m |
| Features | |||||
|---|---|---|---|---|---|
| Hillside | Private setting | See remarks | |||
| Park/reserve | Attached Garage | Oversize | |||
| Dishwasher | Dryer | Washer/Dryer Combo | |||
| Freezer | Hood Fan | Microwave | |||
| Refrigerator | Storage Shed | Washer | |||
| Window Coverings | Walk out | Central air conditioning | |||
| Vinyl Windows | |||||

























































