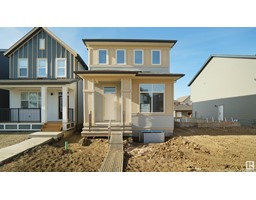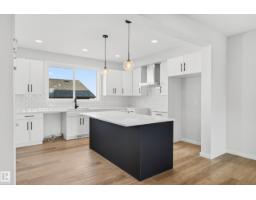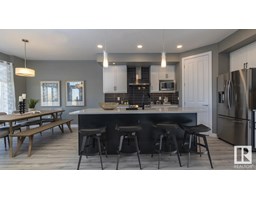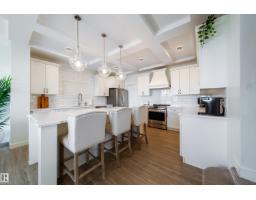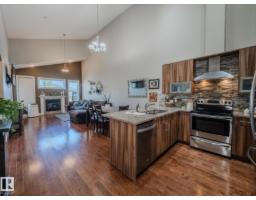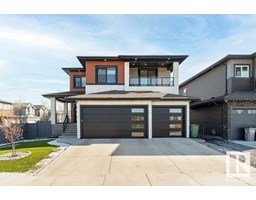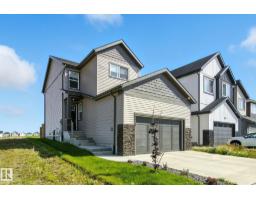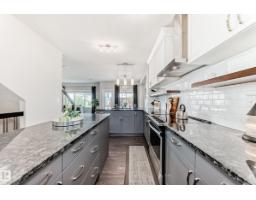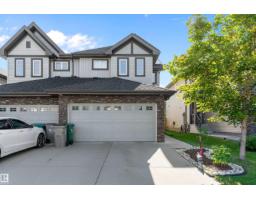4706 67 ST Ruisseau, Beaumont, Alberta, CA
Address: 4706 67 ST, Beaumont, Alberta
Summary Report Property
- MKT IDE4445089
- Building TypeDuplex
- Property TypeSingle Family
- StatusBuy
- Added6 weeks ago
- Bedrooms3
- Bathrooms3
- Area1398 sq. ft.
- DirectionNo Data
- Added On15 Jul 2025
Property Overview
Welcome home to this half duplex built by Urbanage Homes. Located in the charming community of Ruisseau, this property includes stunning design features & a functional layout. The main level features a completely open living area that includes a very generous dining room and huge living room that comes with a linear electric fireplace. Lovely kitchen and with sleek white cabinetry, beautiful marble backsplash, complimented with quartz countertops & equipped with stainless steel appliances n& a gas stove for the chef in the family. Sliding patio doors lead you on to your west facing deck perfect for those summer BBQ's. Upstairs, 3 generous sized bedrooms, with a spacious primary bedroom that comes with a huge walk-in closet, and a beautiful ensuite bath that includes his and her sinks & an oversized shower. Basement is full & open with 9 ft ceilings. Fenced, landscaped & ready to move into. A great location, only 2 blocks to the pool & rec centre, 2 blocks to the playgground & retension ponds. (id:51532)
Tags
| Property Summary |
|---|
| Building |
|---|
| Land |
|---|
| Level | Rooms | Dimensions |
|---|---|---|
| Main level | Living room | 3 m x 4.4 m |
| Dining room | 2.7 m x 3.2 m | |
| Kitchen | 3.6 m x 4.2 m | |
| Upper Level | Primary Bedroom | 3.1 m x 3.9 m |
| Bedroom 2 | 2.9 m x 4.5 m | |
| Bedroom 3 | 2.7 m x 4.2 m |
| Features | |||||
|---|---|---|---|---|---|
| Exterior Walls- 2x6" | Attached Garage | Dishwasher | |||
| Dryer | Garage door opener remote(s) | Garage door opener | |||
| Microwave | Refrigerator | Storage Shed | |||
| Gas stove(s) | Washer | Window Coverings | |||
| Ceiling - 9ft | |||||





























