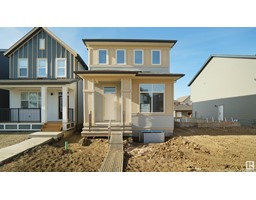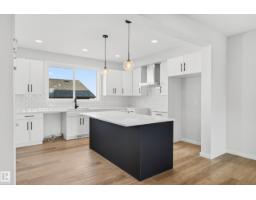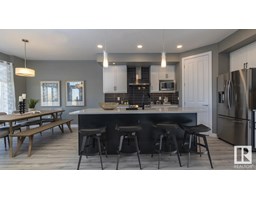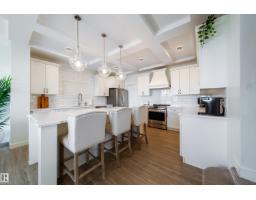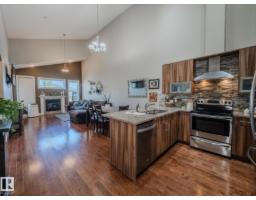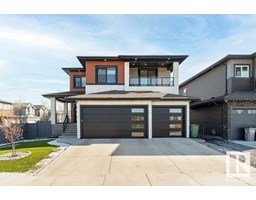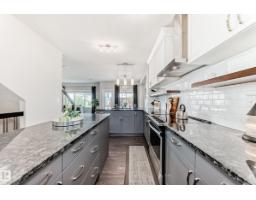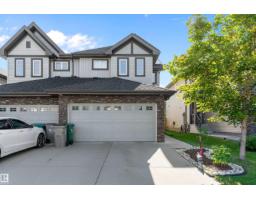162 DANSEREAU WY Dansereau Meadows, Beaumont, Alberta, CA
Address: 162 DANSEREAU WY, Beaumont, Alberta
Summary Report Property
- MKT IDE4448756
- Building TypeRow / Townhouse
- Property TypeSingle Family
- StatusBuy
- Added12 hours ago
- Bedrooms3
- Bathrooms3
- Area1375 sq. ft.
- DirectionNo Data
- Added On26 Aug 2025
Property Overview
GORGEOUS END UNIT with Central A/C! Pride of ownership around every corner in this original owner 3 bdrm, 2.5 bath beauty that offers an unobstructed water/pond view. Open concept design w/nine foot ceilings on main floor & upgraded staircase to second floor making this home feel modern and spacious, upgraded kitchen appliances, quartz countertops on custom kitchen cabinets as well as the two bathroom vanities, beautifully landscaped front and back yard patio with maintenance free professionally installed vinyl fencing. Property has 16 solar panels (owned, not financed!!) which generate all your electricity needs. Say good bye to electricity bills! Insulated and finished garage with thermostat controlled heater and a 23 ft extended parking pad for extra guests or RV, the basement is unspoiled and ready for your development, roughed in for future bathroom. Beautiful custom blinds throughout. Easy walk to École Dansereau Meadows School! Add this to your must see list, shows 10/10! (id:51532)
Tags
| Property Summary |
|---|
| Building |
|---|
| Land |
|---|
| Level | Rooms | Dimensions |
|---|---|---|
| Main level | Living room | Measurements not available |
| Dining room | Measurements not available | |
| Kitchen | Measurements not available | |
| Upper Level | Primary Bedroom | Measurements not available |
| Bedroom 2 | Measurements not available | |
| Bedroom 3 | Measurements not available |
| Features | |||||
|---|---|---|---|---|---|
| Lane | No Smoking Home | Detached Garage | |||
| Dishwasher | Dryer | Microwave | |||
| Refrigerator | Stove | Washer | |||
| Window Coverings | Central air conditioning | Ceiling - 9ft | |||
| Vinyl Windows | |||||



























































