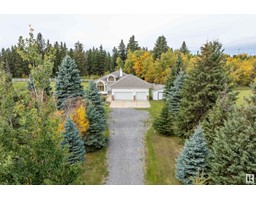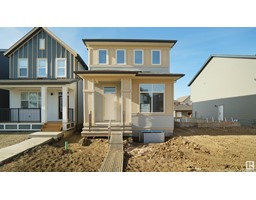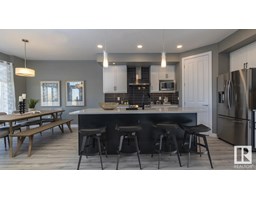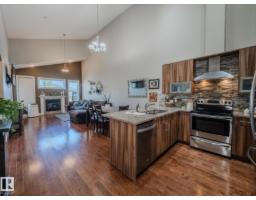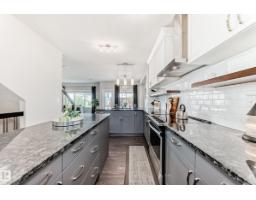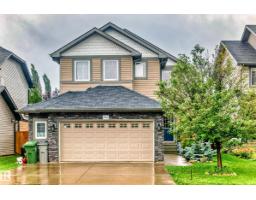5606 61 ST Eaglemont Heights, Beaumont, Alberta, CA
Address: 5606 61 ST, Beaumont, Alberta
Summary Report Property
- MKT IDE4453118
- Building TypeHouse
- Property TypeSingle Family
- StatusBuy
- Added16 hours ago
- Bedrooms5
- Bathrooms4
- Area2637 sq. ft.
- DirectionNo Data
- Added On15 Aug 2025
Property Overview
STUNNING 2636 sq. ft. 2 STOREY with 4 BEDS UP, main floor DEN, BUTLERS PANTRY, HEATED TRIPLE GARAGE with separate ENTRANCE TO the BASEMENT & MANICURED YARD with ABOVE GROUND POOL, all located in a CUL DE SAC just STEPS TO SCHOOLS & PARKS! This ORIGINAL OWNER home features COIFFERED CEILINGS, large foyer, SUNLIT GREAT ROOM style main floor with feature wall & FIREPLACE. Access the BBQ & DECKS in the WEST BACK YARD from the dining area. Rich MAPLE KITCHEN with ISLAND, QUARTZ COUNTERS, STAINLESS APPLIANCES, under cabinet lighting & a WALK IN PANTRY with stove, sink & cabinets, WOW! A 2 pc. bath plus DEN/BED & garage access on the main. Up to an wonderful FAMILY GATHERING SPACE that features VAULTED CEILINGS & a modern WOOD ACCENT WALL. Three bedrooms, 2 FULL BATHS UP, plus the lovely primary suite offers a 3 RD. FULL BATH with a bonus STEAM SHOWER. The large partially finished basement has 1 bedroom & plenty of room for more. BUILT IN VAC, CENTRAL AIR, UPGRADED CARPETS, HARDWOOD & TILE & CUSTOM BLINDS. WOW! (id:51532)
Tags
| Property Summary |
|---|
| Building |
|---|
| Land |
|---|
| Level | Rooms | Dimensions |
|---|---|---|
| Basement | Bedroom 5 | Measurements not available |
| Main level | Living room | 4.56 m x 4.59 m |
| Dining room | 2.77 m x 3.33 m | |
| Kitchen | 4.55 m x 3.82 m | |
| Den | 3.15 m x 2.41 m | |
| Second Kitchen | 1.65 m x 2.71 m | |
| Upper Level | Primary Bedroom | 4.37 m x 4.46 m |
| Bedroom 2 | 3.11 m x 3.35 m | |
| Bedroom 3 | 3.33 m x 3.33 m | |
| Bedroom 4 | 3.32 m x 3.35 m | |
| Bonus Room | 5.46 m x 5.34 m | |
| Laundry room | 1.68 m x 1.64 m |
| Features | |||||
|---|---|---|---|---|---|
| Closet Organizers | Attached Garage | Alarm System | |||
| Dishwasher | Fan | Garage door opener remote(s) | |||
| Garage door opener | Hood Fan | Microwave Range Hood Combo | |||
| Refrigerator | Washer/Dryer Stack-Up | Central Vacuum | |||
| Window Coverings | Two stoves | Central air conditioning | |||
| Ceiling - 10ft | Ceiling - 9ft | ||||


























































