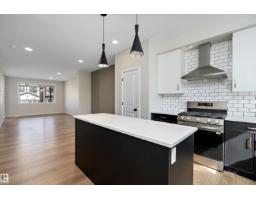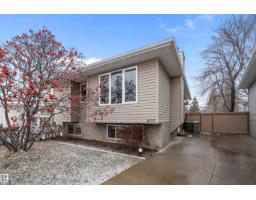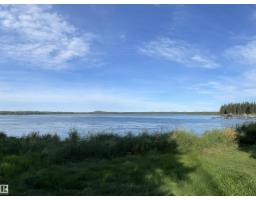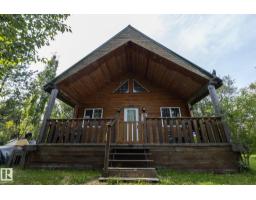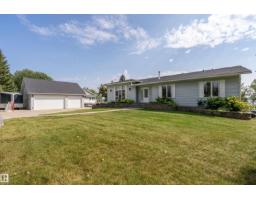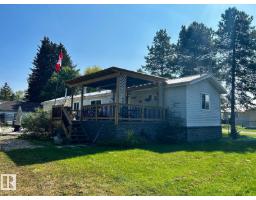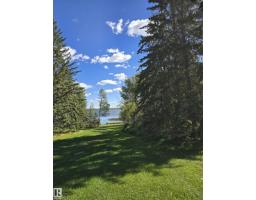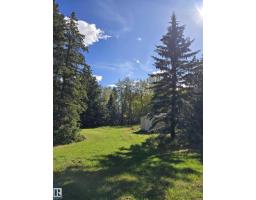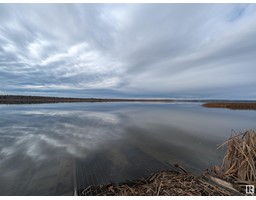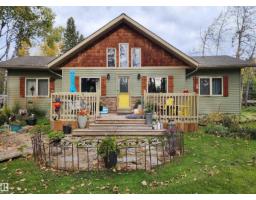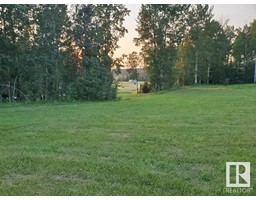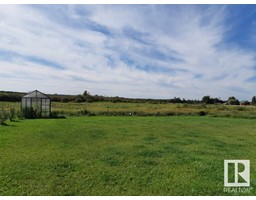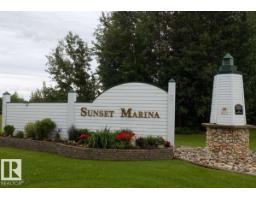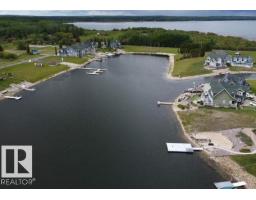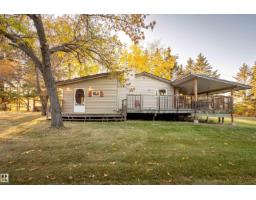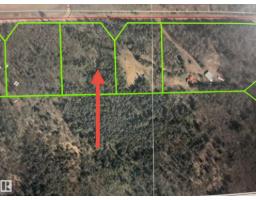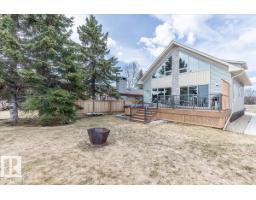474062 A Highway 2A None, Rural Wetaskiwin County, Alberta, CA
Address: 474062 A Highway 2A, Rural Wetaskiwin County, Alberta
Summary Report Property
- MKT IDE4433147
- Building TypeHouse
- Property TypeSingle Family
- StatusBuy
- Added38 weeks ago
- Bedrooms5
- Bathrooms3
- Area1691 sq. ft.
- DirectionNo Data
- Added On28 Apr 2025
Property Overview
Opportunity to own a beautiful home & 2.09 PERFECT ACRES in Wetaskiwin County that wraps around the RAVINE and GORGEOUS TREED RESERVE that is the PIPESTONE CREEK as it winds thru Millet and is the natural south border of the Town. Treed perimeter, fenced in WHITE PVC FENCING and lovingly maintained, STEP BACK IN TIME into this 1691 sq. ft. BUNGALOW that offers a FULLY DEVELOPED basement, west SUN ROOM and deck and features a finished TRIPLE ATTACHED GARAGE. Vaulted ceilings, central staircase, FORMAL DINING ROOM, main floor DEN/OFFICE at the front door, 2 bedrooms up and 3 bedrooms downstairs plus 3 bathrooms. Spacious gathering areas in the GREAT ROOM with WOOD BURNING FIREPLACE & LOG LIGHTER & the large lower FAMILY ROOM/GAMES ROOM with WOOD BURNING STOVE! All this and more plus a DRILLED WELL & HOLDING TANK! This UNIQUE LOCATION offers so many possibilities, from simple COUNTRY LIVING with all the amenities the area has to offer to a thriving HOME BASED BUSINESS this could be the PERFECT ACREAGE. (id:51532)
Tags
| Property Summary |
|---|
| Building |
|---|
| Land |
|---|
| Level | Rooms | Dimensions |
|---|---|---|
| Basement | Bedroom 3 | 4.19 m x 3.3 m |
| Bedroom 4 | 4.25 m x 3.89 m | |
| Bedroom 5 | 4.02 m x 4.07 m | |
| Recreation room | 5.69 m x 7.93 m | |
| Main level | Living room | 4.53 m x 4.6 m |
| Dining room | 3.57 m x 2.93 m | |
| Kitchen | 3.9 m x 3.45 m | |
| Den | 4.01 m x 3.33 m | |
| Primary Bedroom | 4.47 m x 4.25 m | |
| Bedroom 2 | 2.95 m x 3.42 m | |
| Breakfast | 2.93 m x 2.73 m | |
| Sunroom | 4.94 m x 4.55 m |
| Features | |||||
|---|---|---|---|---|---|
| Treed | See remarks | Attached Garage | |||
| Dishwasher | Dryer | Fan | |||
| Garage door opener remote(s) | Garage door opener | Microwave | |||
| Refrigerator | Storage Shed | Stove | |||
| Washer | Window Coverings | See remarks | |||


































































