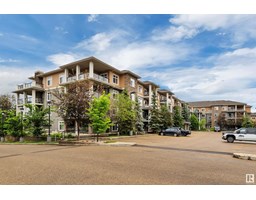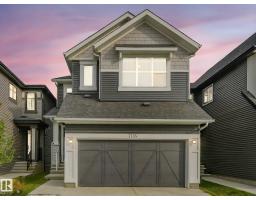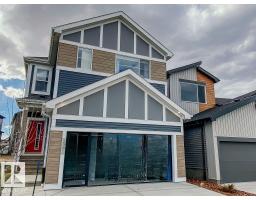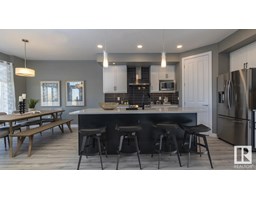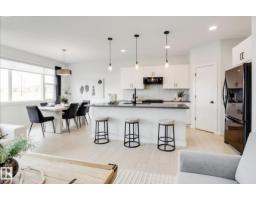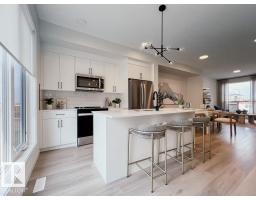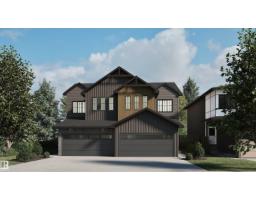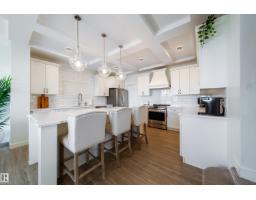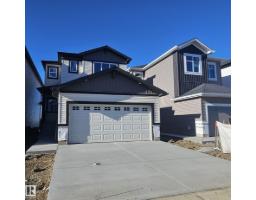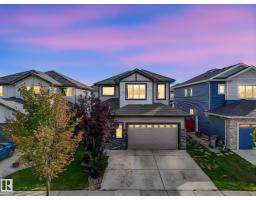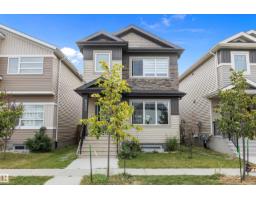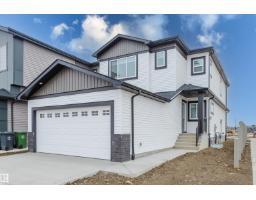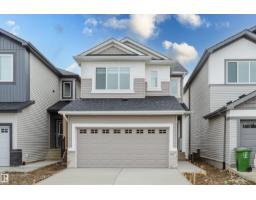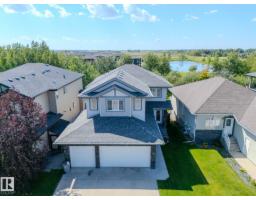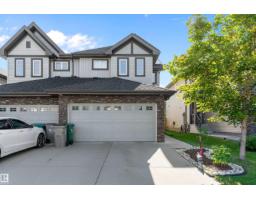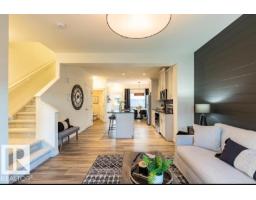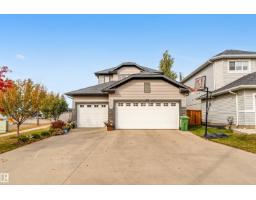72 RUE BLANCHARD Coloniale Estates (Beaumont), Beaumont, Alberta, CA
Address: 72 RUE BLANCHARD, Beaumont, Alberta
Summary Report Property
- MKT IDE4452114
- Building TypeHouse
- Property TypeSingle Family
- StatusBuy
- Added11 weeks ago
- Bedrooms5
- Bathrooms3
- Area2216 sq. ft.
- DirectionNo Data
- Added On09 Aug 2025
Property Overview
Discover the perfect family home with space for all, in an unbeatable location! This lovely 2-storey walkout backs onto a serene greenspace with a trail to a nearby school, & the Jr. High is just around the corner. A private tiled entry features a walk-through closet connecting to the garage & a 2-pce bath. The front office/dining area & open living room shine with hardwood floors & a gas fireplace centre piece. The spacious kitchen offers granite countertops, ample cabinetry, a corner pantry & sleek black chrome appliances, including a dual oven. The bright dinette opens to an upper deck with park views, perfect spot for BBQs. Upstairs, find three spacious bedrooms, a bonus room & a separate laundry room with a sink & cabinetry for storage. The primary suite boasts distant downtown Edm views, a walk-in closet & a luxurious ensuite with a jacuzzi, large shower & WC. The developed walkout basement offers a rec room, two more generous bedrooms & a bath rough-in. Furnace & AC 2025. Cozy up & call it home! (id:51532)
Tags
| Property Summary |
|---|
| Building |
|---|
| Land |
|---|
| Level | Rooms | Dimensions |
|---|---|---|
| Basement | Family room | 4.08 m x 6.33 m |
| Bedroom 4 | 3.61 m x 3.5 m | |
| Bedroom 5 | 3.13 m x 3.41 m | |
| Main level | Living room | 3.84 m x 5.12 m |
| Dining room | 4.3 m x 3.58 m | |
| Kitchen | 5.25 m x 3.36 m | |
| Office | 3.86 m x 3.61 m | |
| Upper Level | Primary Bedroom | 3.88 m x 4.01 m |
| Bedroom 2 | 3.88 m x 3.03 m | |
| Bedroom 3 | 4.29 m x 3.04 m | |
| Bonus Room | 4.3 m x 4.11 m | |
| Laundry room | 2.85 m x 1.67 m |
| Features | |||||
|---|---|---|---|---|---|
| No back lane | Attached Garage | Dishwasher | |||
| Dryer | Garage door opener remote(s) | Garage door opener | |||
| Microwave Range Hood Combo | Refrigerator | Storage Shed | |||
| Stove | Washer | Window Coverings | |||
| Walk out | Central air conditioning | ||||



