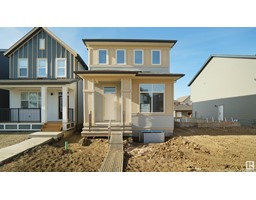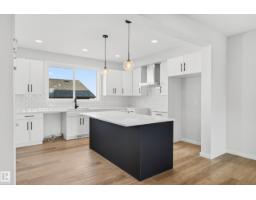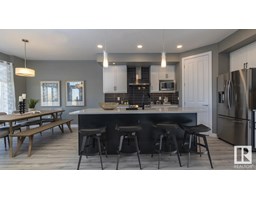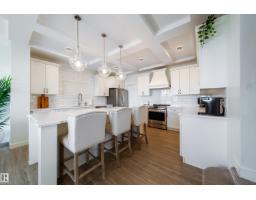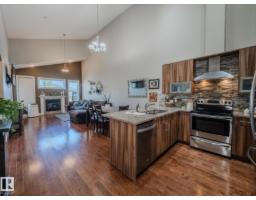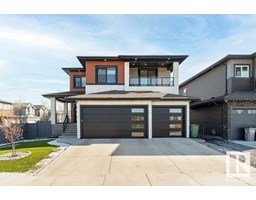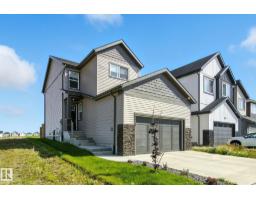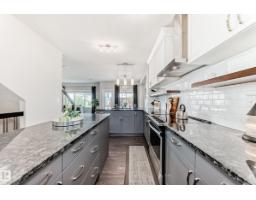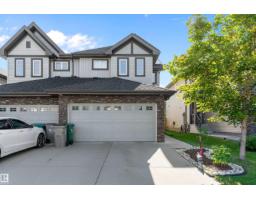5312 61 ST Eaglemont Heights, Beaumont, Alberta, CA
Address: 5312 61 ST, Beaumont, Alberta
Summary Report Property
- MKT IDE4454946
- Building TypeHouse
- Property TypeSingle Family
- StatusBuy
- Added7 days ago
- Bedrooms4
- Bathrooms3
- Area2658 sq. ft.
- DirectionNo Data
- Added On28 Aug 2025
Property Overview
An exceptionally rare find! This large 2658 sqft walkout 2-storey backs west onto a lake, with a private, treed yard drenched in sun. Inside, you’ll find 4 bedrooms upstairs—nearly impossible to find! The main floor boasts a formal dining room with coffered ceiling and a separate den with tray ceiling and French doors—extremely rare to find both a den and a formal dining room! The oversized garage includes a side entry. Yes, the carpets and cabinets need updating—but that’s your opportunity! The price reflects it, and new carpet is an easy win. Add in a vaulted bonus room, walk-through pantry, A/C, irrigation, Bosch dishwasher, 2023 furnace/fridge/washer/dryer, and a stunning walkout basement with stamped concrete patio and composite deck. New shingles in 2024. Truly one of the most uniquely laid-out and well-located homes you’ll see—don’t miss it! (id:51532)
Tags
| Property Summary |
|---|
| Building |
|---|
| Land |
|---|
| Level | Rooms | Dimensions |
|---|---|---|
| Main level | Living room | Measurements not available |
| Dining room | Measurements not available | |
| Kitchen | Measurements not available | |
| Den | Measurements not available | |
| Upper Level | Primary Bedroom | Measurements not available |
| Bedroom 2 | Measurements not available | |
| Bedroom 3 | Measurements not available | |
| Bedroom 4 | Measurements not available | |
| Bonus Room | Measurements not available |
| Features | |||||
|---|---|---|---|---|---|
| Private setting | Attached Garage | Oversize | |||
| Dishwasher | Dryer | Hood Fan | |||
| Refrigerator | Stove | Central Vacuum | |||
| Washer | Window Coverings | See remarks | |||
| Walk out | Central air conditioning | Ceiling - 9ft | |||



















































