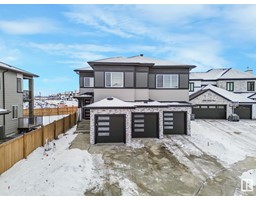5827 66 ST Dansereau Meadows, Beaumont, Alberta, CA
Address: 5827 66 ST, Beaumont, Alberta
Summary Report Property
- MKT IDE4443167
- Building TypeRow / Townhouse
- Property TypeSingle Family
- StatusBuy
- Added1 days ago
- Bedrooms4
- Bathrooms4
- Area1367 sq. ft.
- DirectionNo Data
- Added On29 Jun 2025
Property Overview
Nestled in sought-after DANSEREAU MEADOWS, prepare to be amazed by the SPACIOUSNESS of this gorgeous home that's just steps away from WALKING TRAILS. NATURAL LIGHT fills the main floor, creating a warm and inviting atmosphere, ideal for ENTERTAINING. The LARGE KITCHEN, with STAINLESS STEEL APPLIANCES, SPACIOUS ISLAND & LARGE COFFEE BAR provides loads of countertop space to unleash some culinary creativity. Retreat upstairs to the KING-SIZE PRIMARY SUITE, with luxurious 4pc ENSUITE and DOUBLE CLOSETS. A 4pc MAIN BATH and 2 additional LARGE BEDROOMS complete the upper level. Heading downstairs, you will revel in the PROFESSIONALLY FINISHED BASEMENT, an absolute haven for family movie nights, and a HUGE 4TH BEDROOM & 4 PC BATH, perfect for guests or larger families. Moving outside, the BACKYARD OASIS, with SPACIOUS DECK & PUTTING GREEN awaits, ready for summer evening fun and relaxation. The REAR DOUBLE GARAGE keeps your cars under cover and provides ample space for extra storage. (id:51532)
Tags
| Property Summary |
|---|
| Building |
|---|
| Land |
|---|
| Level | Rooms | Dimensions |
|---|---|---|
| Basement | Family room | 4.45 m x 5.28 m |
| Bedroom 4 | 3.37 m x 3.88 m | |
| Storage | 1.94 m x 1.85 m | |
| Main level | Living room | 4.66 m x 3.93 m |
| Dining room | 4.66 m x 3.39 m | |
| Kitchen | 3.07 m x 3.09 m | |
| Upper Level | Primary Bedroom | 4.24 m x 4.45 m |
| Bedroom 2 | 2.92 m x 3 m | |
| Bedroom 3 | 2.85 m x 3.83 m |
| Features | |||||
|---|---|---|---|---|---|
| Flat site | Lane | No Animal Home | |||
| No Smoking Home | Detached Garage | Dishwasher | |||
| Dryer | Garage door opener remote(s) | Garage door opener | |||
| Microwave Range Hood Combo | Refrigerator | Stove | |||
| Washer | Window Coverings | ||||











































