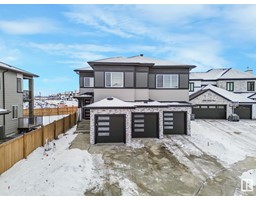6525 57 AV Dansereau Meadows, Beaumont, Alberta, CA
Address: 6525 57 AV, Beaumont, Alberta
Summary Report Property
- MKT IDE4428251
- Building TypeDuplex
- Property TypeSingle Family
- StatusBuy
- Added4 weeks ago
- Bedrooms3
- Bathrooms4
- Area1502 sq. ft.
- DirectionNo Data
- Added On31 Mar 2025
Property Overview
BEAUTIFULLY CONSTRUCTED Landmark Essentials Build, needs 2 be seen 2 be fully appreciated! The main flr offers a convenient mud-room leading from the double att garage, where you can drop off your groceries in the WALK-THROUGH Pantry. Through this - the MODERN Kitchen, with builder UPGRADES such as cupboards-to-ceiling, 1.5 FT EXTENDED ISLAND w/ quartz countertops, ULTRA SLEEK finish & COFFEE STATION. This area is all open, w/ a cozy lvroom + fireplace. On the side is Your Diningrm, which leads off to your Pergola-Covered backyard deck. Take some MOMENTS during the day & enjoy YOUR HUGE backyard which backs on to a Stormpond. Upstairs you will find 3 Bdrms, 2 Full Bathrms, & LaundryRoom. The Master Bdrm is sure to impress, w/a lovely modern ensuite, & HIS/HERS WALK-IN CLOSETS! (1 closet could be used as a nursery). The basement is a GREAT SANCTUARY, completed w/ nothing to do, or add a 4th bdrm if so desired! This upscale PREMIUM HOME is waiting for you to take it over. CHOOSE WISELY...CHOOSE THIS HOME!! (id:51532)
Tags
| Property Summary |
|---|
| Building |
|---|
| Land |
|---|
| Level | Rooms | Dimensions |
|---|---|---|
| Basement | Family room | Measurements not available |
| Main level | Living room | Measurements not available |
| Dining room | Measurements not available | |
| Kitchen | Measurements not available | |
| Upper Level | Primary Bedroom | Measurements not available |
| Bedroom 2 | Measurements not available | |
| Bedroom 3 | Measurements not available |
| Features | |||||
|---|---|---|---|---|---|
| Treed | Paved lane | No back lane | |||
| Closet Organizers | Attached Garage | Dishwasher | |||
| Dryer | Garage door opener remote(s) | Garage door opener | |||
| Microwave Range Hood Combo | Refrigerator | Storage Shed | |||
| Stove | Washer | Window Coverings | |||
| Ceiling - 9ft | Vinyl Windows | ||||













































































