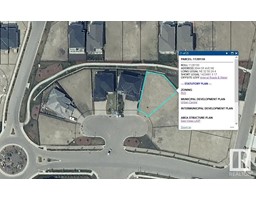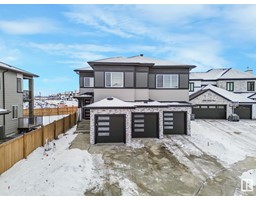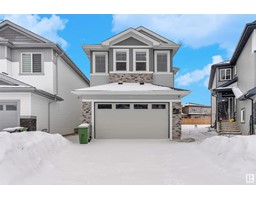4710 65 ST Ruisseau, Beaumont, Alberta, CA
Address: 4710 65 ST, Beaumont, Alberta
Summary Report Property
- MKT IDE4425496
- Building TypeHouse
- Property TypeSingle Family
- StatusBuy
- Added7 weeks ago
- Bedrooms4
- Bathrooms3
- Area2179 sq. ft.
- DirectionNo Data
- Added On01 Apr 2025
Property Overview
This Ruisseau gem shines! Located on a quiet street with quick access to Nisku, EIA & Hwy 2, plus a short walk to the playground & rec centre. Step inside to a spacious walk-in closet, VINYL PLANK flooring & a bright front office. The open-concept main floor boasts a kitchen with stainless steel appliances, GRANITE COUNTERTOPS, extra cabinetry & a walk-through pantry with shelving on both sides. 2-pce bath & a boot room lead to the OVERSIZED, HEATED GARAGE. The bright living room features an electric fireplace & opens to the dinette, with sliding doors to the back deck & patio. Upstairs impresses with FOUR bedrooms! The generous primary suite offers a walk-in closet & luxurious 5-pce ensuite with granite counters, a soaker tub & an oversized shower. A flex room connects the bedrooms, sharing a 4-pce bath with GRANITE COUNTERS. Convenient UPSTAIRS LAUNDRY. The open unfinished basement is ready for your vision. A/C. Move in & make it yours! (id:51532)
Tags
| Property Summary |
|---|
| Building |
|---|
| Land |
|---|
| Level | Rooms | Dimensions |
|---|---|---|
| Main level | Living room | 4.18 m x 4.31 m |
| Dining room | 2.83 m x 2.74 m | |
| Kitchen | 4.07 m x 4.32 m | |
| Office | 2.74 m x 3.13 m | |
| Upper Level | Primary Bedroom | 3.85 m x 4.15 m |
| Bedroom 2 | 3.59 m x 3.4 m | |
| Bedroom 3 | 3.04 m x 3.61 m | |
| Bedroom 4 | 3.3 m x 4.48 m | |
| Bonus Room | 4.22 m x 3.74 m |
| Features | |||||
|---|---|---|---|---|---|
| Level | Attached Garage | Oversize | |||
| Dishwasher | Dryer | Garage door opener remote(s) | |||
| Garage door opener | Hood Fan | Microwave | |||
| Refrigerator | Stove | Washer | |||
| Window Coverings | Central air conditioning | ||||



















































































