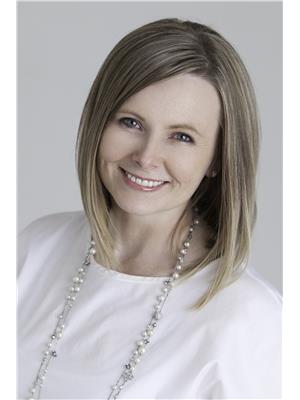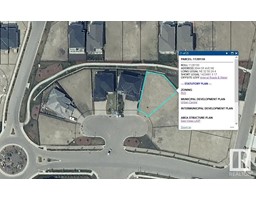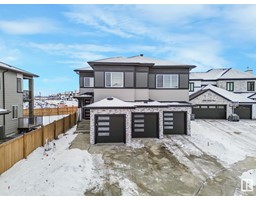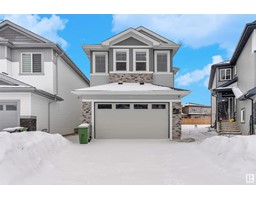5322 61 ST Eaglemont Heights, Beaumont, Alberta, CA
Address: 5322 61 ST, Beaumont, Alberta
Summary Report Property
- MKT IDE4432560
- Building TypeHouse
- Property TypeSingle Family
- StatusBuy
- Added3 weeks ago
- Bedrooms4
- Bathrooms3
- Area2340 sq. ft.
- DirectionNo Data
- Added On28 Apr 2025
Property Overview
Elegance lives here! This stunning two storey home sits on a quiet street with a West-facing yard overlooking a beautiful pond. Enjoy the view from two balconies & a covered patio. Step into a grand entry with tile, large closet, two pce bath, laundry & private office space. The main floor features an open-concept design with gas fireplace, a kitchen with granite countertops, plenty of cabinetry & stainless steel appliances. The dinette is bright & opens to the covered balcony with stairs to the yard. New carpet & paint upstairs, with 4 bedrooms & a granite 4-pce bath. The primary suite is a true retreat—massive, bright & ideal, includes space for a reading nook or an inspiring workspace with pond views. Ensuite features dual sinks & walk-in closet with built-ins. The walkout basement offers excellent potential for a rec room or family space. Hot tub with a view. A/C, beautifully updated & immaculately kept—this is the home you’ve been working for. Move-in ready & made for comfortable, elevated living! (id:51532)
Tags
| Property Summary |
|---|
| Building |
|---|
| Level | Rooms | Dimensions |
|---|---|---|
| Main level | Living room | 6.49 m x 4.43 m |
| Dining room | 3.34 m x 3.06 m | |
| Kitchen | 2.96 m x 4.41 m | |
| Den | 3.35 m x 3.63 m | |
| Laundry room | 2.18 m x 1.62 m | |
| Upper Level | Primary Bedroom | 5.79 m x 7.54 m |
| Bedroom 2 | 4.24 m x 3.03 m | |
| Bedroom 3 | 3.26 m x 3.77 m | |
| Bedroom 4 | 3.04 m x 3.25 m |
| Features | |||||
|---|---|---|---|---|---|
| Closet Organizers | Attached Garage | Dishwasher | |||
| Dryer | Garage door opener remote(s) | Garage door opener | |||
| Hood Fan | Microwave | Refrigerator | |||
| Storage Shed | Stove | Washer | |||
| Window Coverings | Walk out | Central air conditioning | |||






























































































